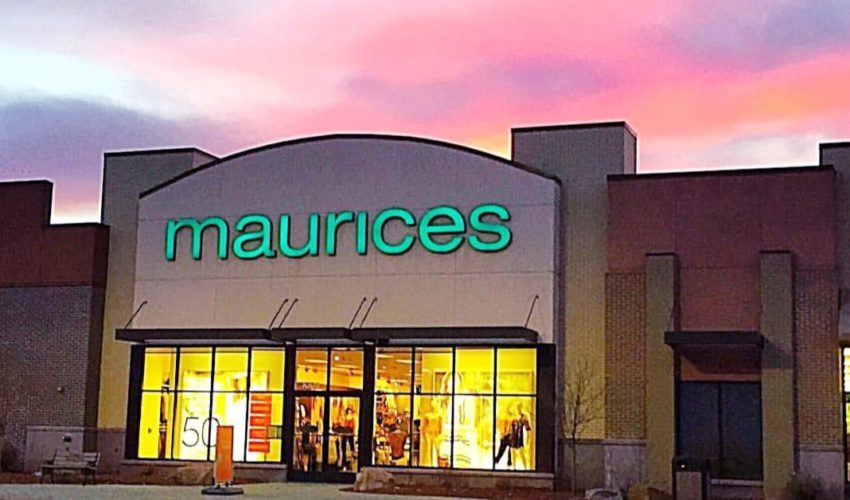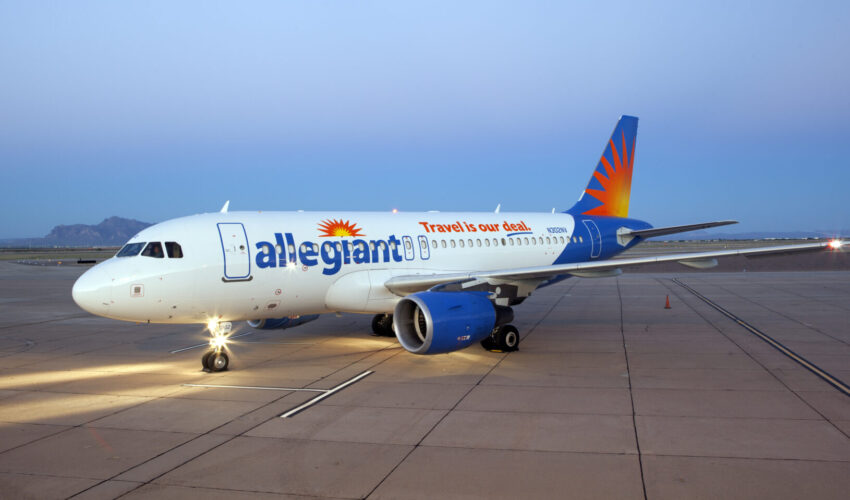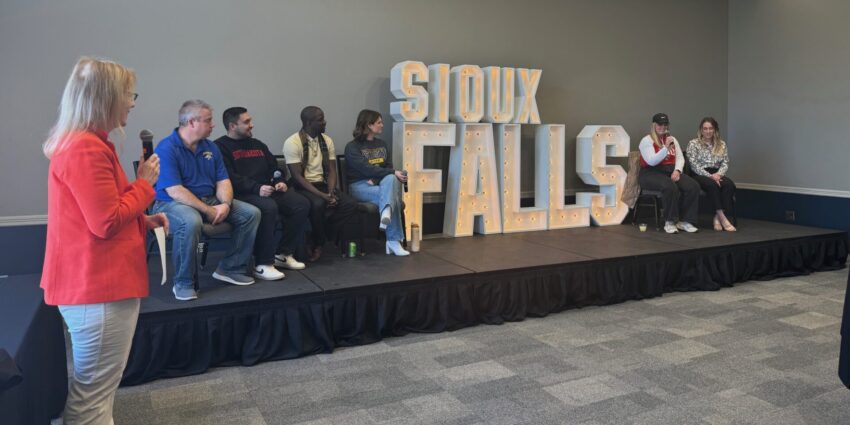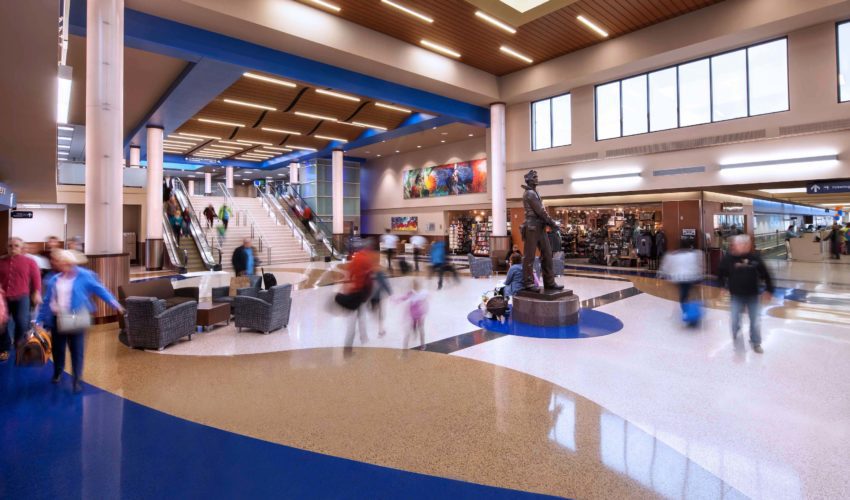Airport design changes help ease stress of travel
This piece is presented by TSP.
Human flight is science or magic, depending on whether you ask an aviation engineer or her 5-year-old stepping off his first plane ride.
Air travel, though, can be frustrating and stressful even when everyone arrives safely on schedule. The mere perception of lost time or uncertainty before spotting the right bag on the luggage carousel is enough to define a passenger’s experience.
That empathy for travelers helped drive decisions at Sioux Falls Regional Airport’s newly expanded terminal. Designers from TSP Inc. collaborated closely with airport staff and partners from Miller Dunwiddie Architecture to open up the lobby, revealing a clear path to a much larger and more efficient security checkpoint outfitted with the latest equipment.
“You could stand in the lobby and watch people leave ticketing, then look around and wonder ‘where do I go?’ ” airport executive director Dan Letellier said.
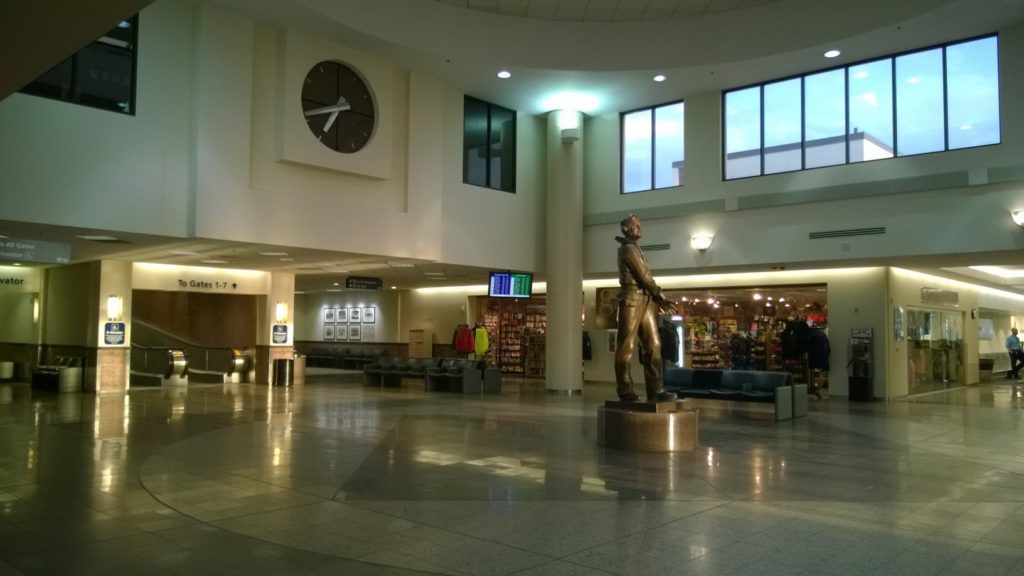
The Sioux Falls Regional Airport lobby before renovations.
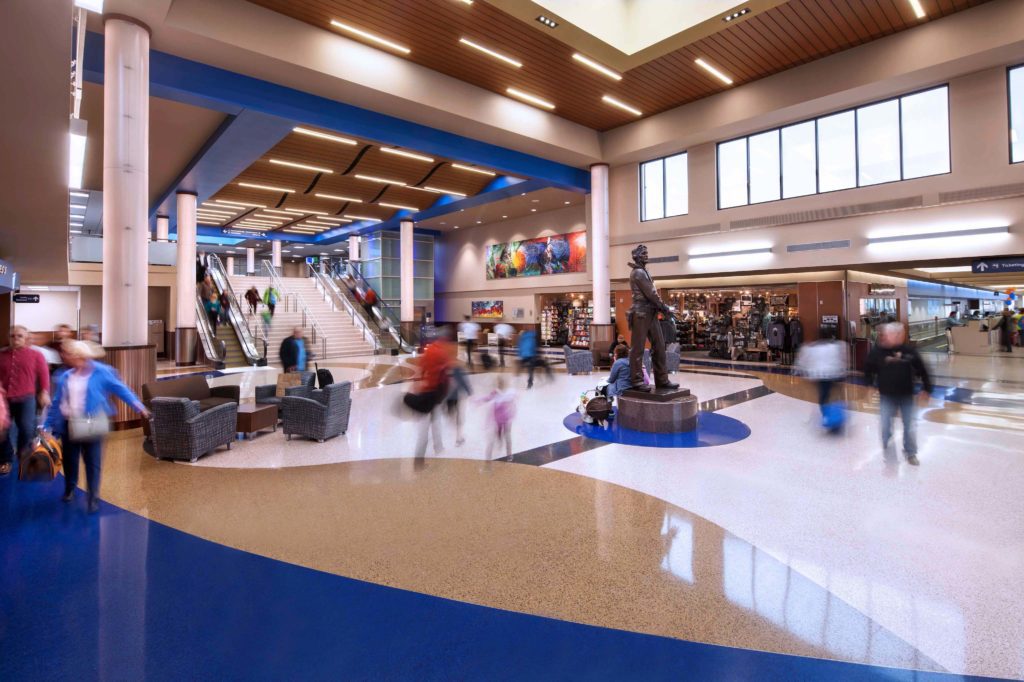
The Sioux Falls Regional Airport lobby after renovations.
“Now, it’s very obvious with the grand staircase, escalators and elevator all right there. You can see the next level and all the way up to the security area. Since the renovation, I’ve never once been asked, ‘How do I get to the gates?’ ”
The $12 million project also emphasizes familiarity for frequent fliers because the general layout of functional spaces is the same. The path between A and B, however, makes all the difference – and it’s marked with an unmistakable blue line embedded in the terrazzo flooring.

Karen Mutschelknaus
“It was important to carry that wayfinding through the building and to keep the skylights and other key elements,” TSP interior designer Karen Mutschelknaus said.
The warm, airy environment thrills Letellier, who said the final result enriches the experience not only for departing passengers but also for those welcoming loved ones.
“This is the core place where people come together,” he said. “It’s where family and friends meet Grandma coming for a visit or hold big receptions for soldiers coming home from deployment. We really had a strong desire to make the lobby a wide-open focal point.”
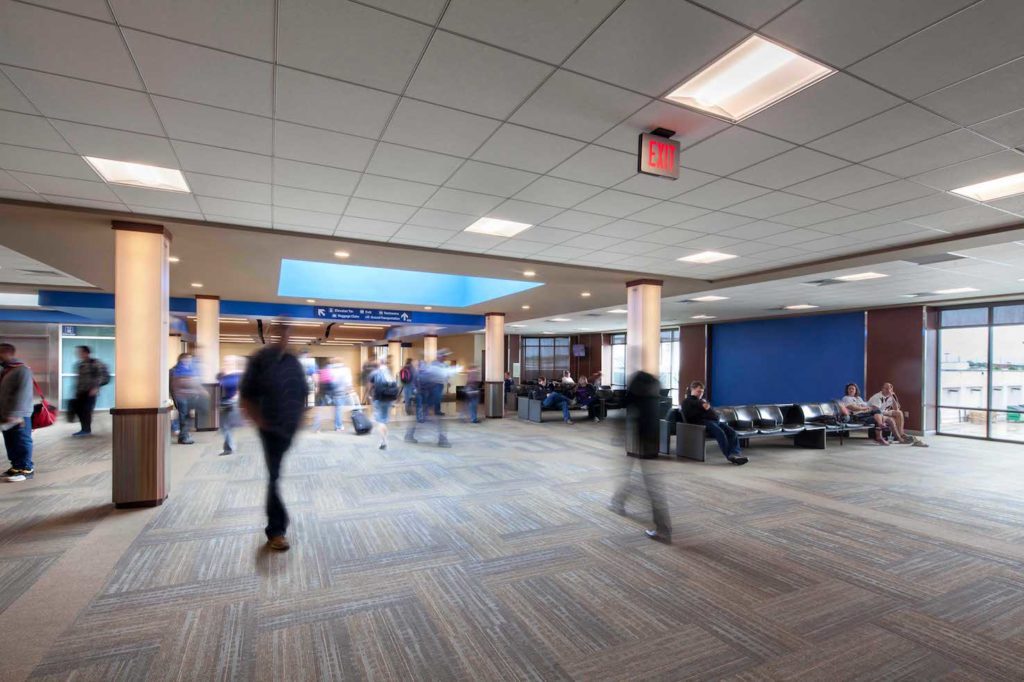
The upper concourse at the Sioux Falls Regional Airport.
To accomplish that goal, the TSP team relocated administrative offices from above the incline escalator – behind the giant clock – to a new two-story addition at the lobby’s rear. The new escalators are roughly half the length of the old set, which frees up gathering space on the second level.
The terminal’s main electrical room, heating and cooling lines, and fire-suppression system that feeds the building had to be moved. Many elements were original to the 45-year-old terminal and were replaced early in the project. Those improvements saved the airport $70,000 in annual electrical expenses through the first three quarters of 2016.

Jon Kennedy
“We described it as performing open-heart surgery on yourself while you watch,” said TSP electrical engineer Jon Kennedy.
At the same time, structural engineering colleagues and architects were planning for later phases with construction managers from Journey Group and Hoogendoorn Construction’s general contractors.
Outdoors, partners from Goldsmith Heck Engineers helped make certain that construction staging areas didn’t interfere with site traffic patterns or utilities.

Michelle Klobassa
“We wanted to make this project as painless as possible for passengers using the building,” said TSP principal and architect Michelle Klobassa. “That ultimately required seven phases of construction. We discussed a multitude of options, including a temporary outdoor ramp to get people upstairs. In the end, we kept people inside and moving smoothly through the building by doing something pretty unusual: We installed one of the new escalators in a temporary location and later moved it to its final location at the end of the project.”
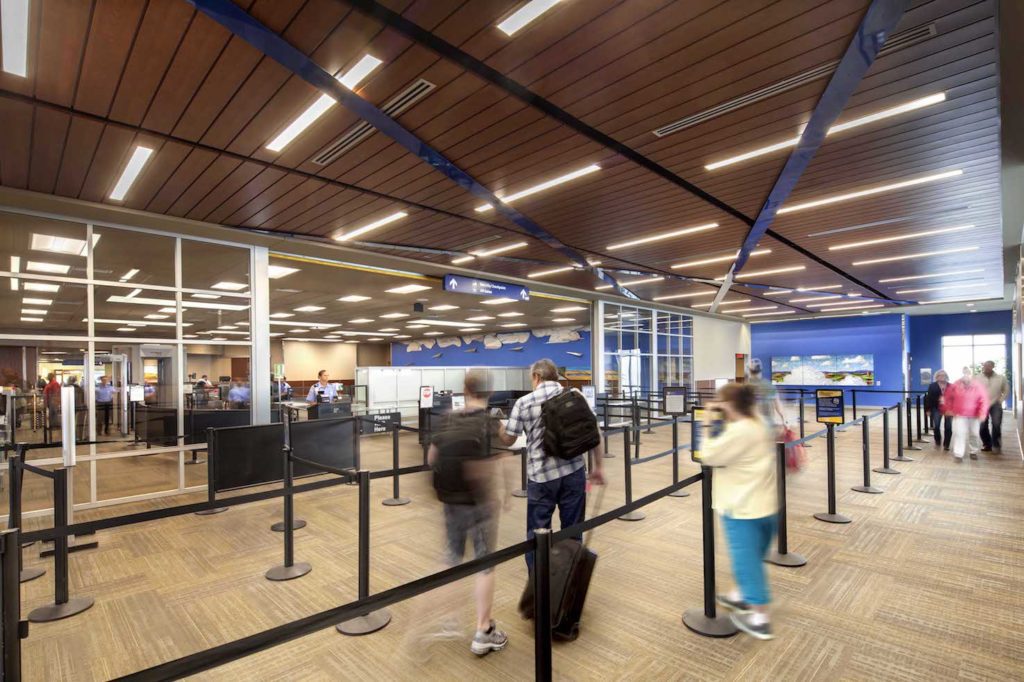
The security checkpoint was designed for expansion.
The TSP team designed the security checkpoint with future expansion in mind. Two lanes currently operate, with space for at least two more. The screening line no longer backs up to the escalator during busy periods, and the entire system is more secure. As arriving passengers make their way to the lobby, a series of doors closes behind them. This ensures one-way traffic and prevents nonscreened people from making it through to the gates.
The same TSP team now is working on a $4 million effort to replace the baggage-handling system and enlarge the claim area.

Tonja Beatch
“It can feel pretty cramped and closed-in right now,” said Tonja Beatch, a TSP structural engineer-in-training. “We want to open it up like we did in the lobby and add more glass so you can wait indoors and still see out while you watch for your ride.”
Travelers and staff alike will benefit from an important safety feature. Luggage on the three carousels now makes a continuous loop, cycling repeatedly from the secure area to the baggage claim. The new system won’t return luggage to the back of house once it’s sent out to the carousel.
“Over the last 20 or 30 years, travel has continually gotten more difficult and stressful,” said Letellier, who first worked at the airport as a 23-year employee of Northwest Airlines.
“While we can’t control what happens to them on other legs of their trips, we can – to a certain extent – shape the experience as they come in and out of Sioux Falls. The original artwork, the finishes, the calming colors and lighting all are part of that. We’re always looking to make things run more smoothly and provide amenities and services that people wouldn’t necessarily expect from an airport our size.”

