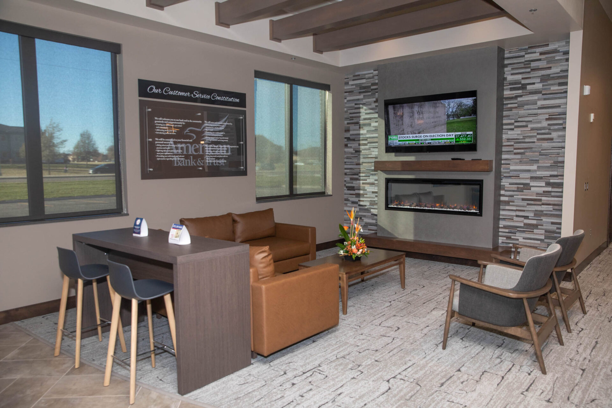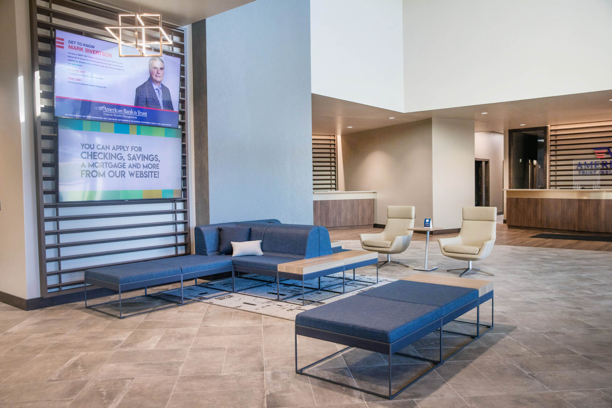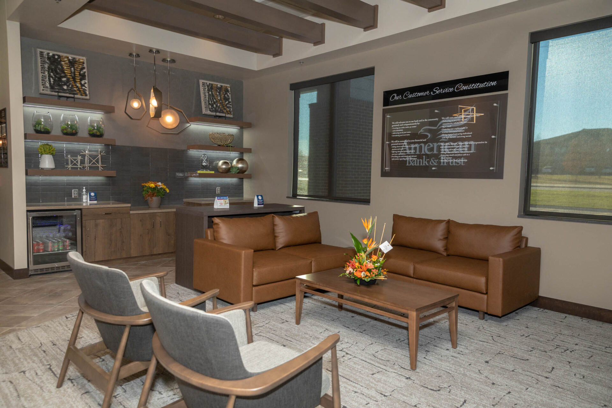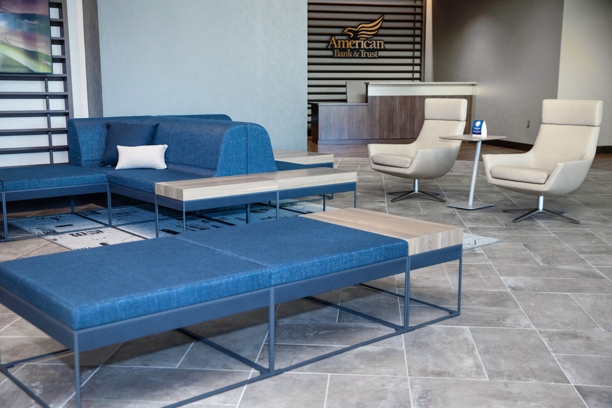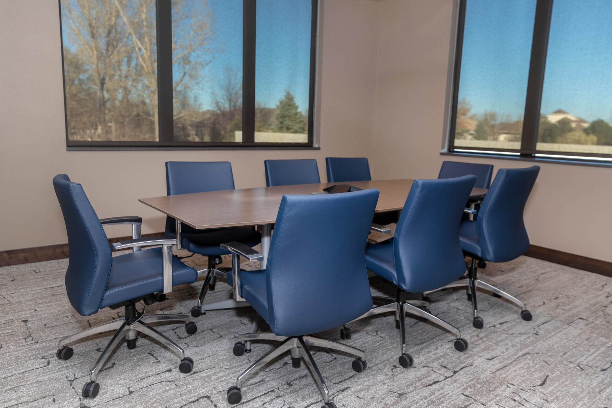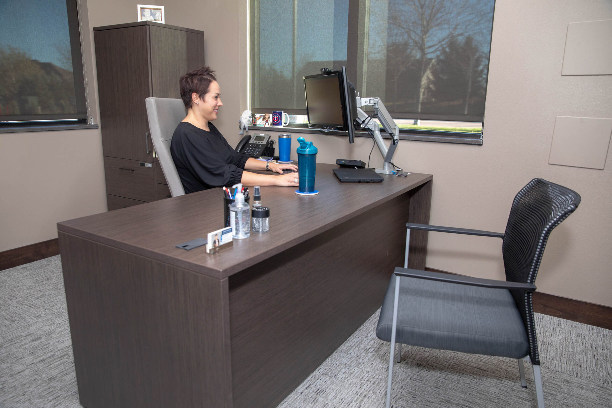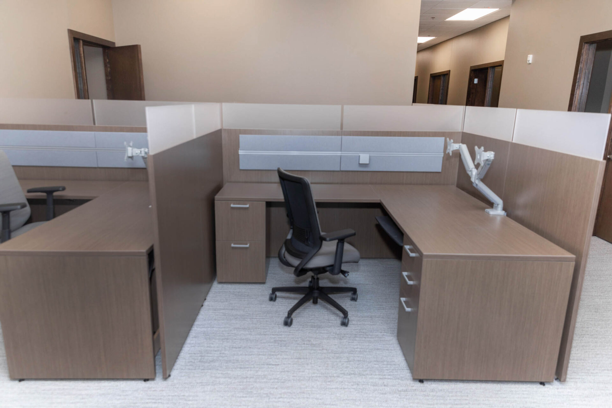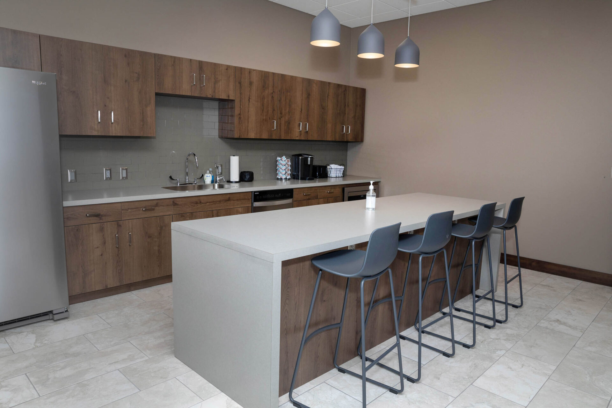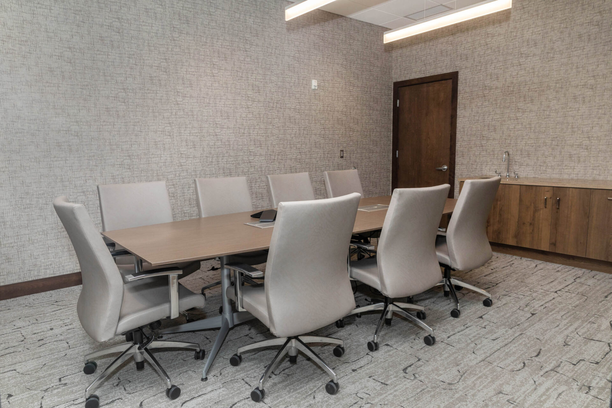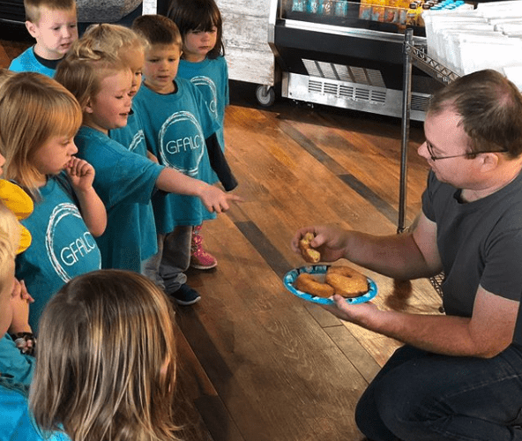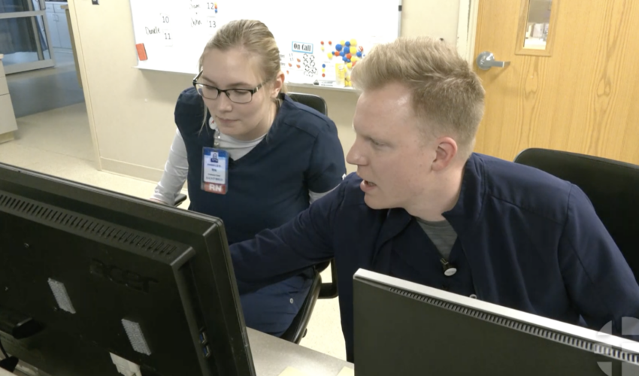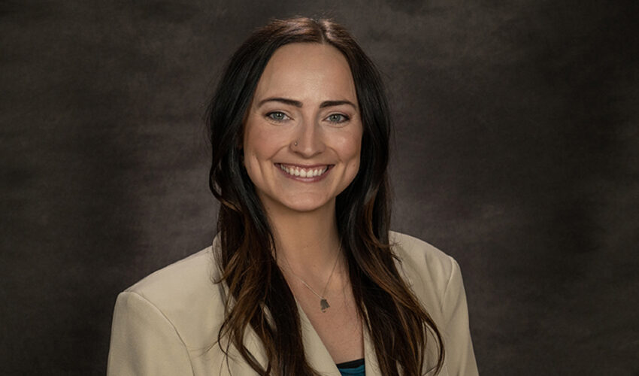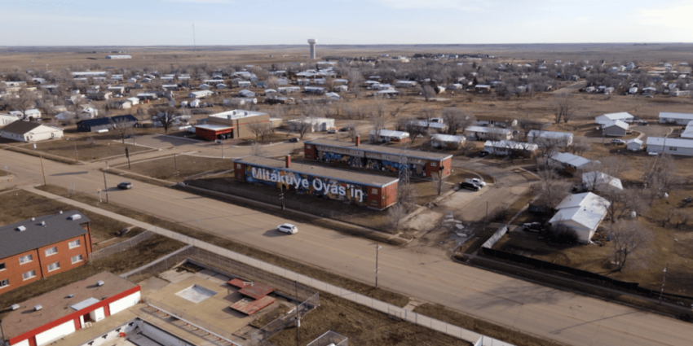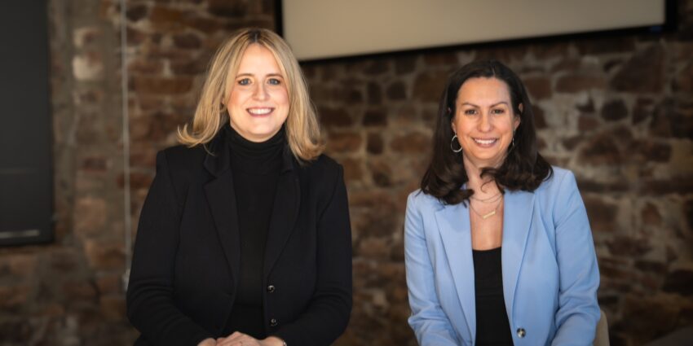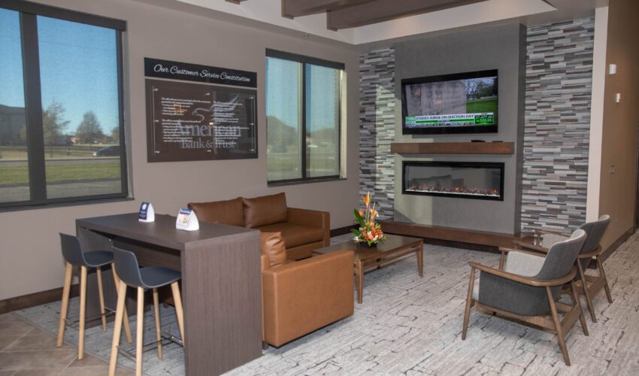Bank’s new south-side home offers first-class experience for clients, staff
Nov. 16, 2020
This paid piece is sponsored by Interstate Office Products.
As soon as you walk into the new American Bank & Trust Grand Prairie branch, it becomes clear: Every inch of this new office was carefully planned for the team and its clients.
“The biggest thing from the customer-experience side is we wanted it to be an inviting space, with a lot of natural light and an open feel, and we wanted just a really nice, fresh, new space for our staff,” market president Ryan Brown said.
“Plus, we wanted to give it a great ‘wow’ factor with some of the design elements.”
Interstate Office Products, working with VanDeWalle Architects, helped the bank achieve that.
“It’s designed as one, large, cohesive building with three distinct suites,” said Alanna Eggers, an interior designer at VanDeWalle who collaborated with IOP on the project.
“Upon entry, you have a grand lobby with soft seating and natural and soft lighting that allows for sight lines to each area, which includes its own reception desk and signage.”
Overall, American Bank & Trust is a traditional brand that’s also modernizing, she added.
“So the interiors are updated to reflect that, including modern finishes, updated lighting, attractive wood trim and beams, but still staying fairly transitional overall, mixing comfort with a higher-end look.”
Located along the southern part of Prairie Green Golf Course at the corner of 77th Street and Minnesota Avenue, the 15,000-square-foot Grand Prairie office is split among the full-service bank, the trust and wealth management division and American Trust Insurance.
The main lobby features a 28-foot ceiling, a large window and multiple gathering spaces.
“We wanted it to be a place for customers to have discussions, where we could offer them coffee and create a home-like feel similar to their own living rooms, and we were able to work with Interstate Office Products on the appropriate furniture and layout, and it turned out really well,” Brown said. “We’ve had a lot of compliments on it already.”
The space is a mix of Steelcase furniture lounge settings, including a counter-height table, bar-height table and multiple soft seating pieces, including the Umami.
“The space is very inviting,” said Mark Payne, an IOP workplace specialist, who worked with IOP designer Abby Tufvesson on the project.
“When you walk in, you don’t feel confined by any stretch, and there are multiple areas where you can choose to sit.”
The space also is flexible enough it can be reconfigured for larger gatherings, such as customer events, with enough room for cocktail tables while not losing soft seating.
Each suite has multiple conference rooms, with a mix of private offices and some workstations.
“They were able to customize each suite depending on how much storage or shelving was needed while still using the same product lines throughout,” Tufvesson said. “So they were able to use the same furniture but tailored to each suite.”
The big emphasis was functionality, Brown added.
“We wanted our staff to be comfortable and work efficiently,” he said. “And a lot of offices will have customer meetings in them, so it was important to have a clean look with a quality feel to the furniture.”
Several height-adjustable desks were added based on staff preference.
“And a lot of the desks don’t have keys but electronic combination locks, which we really liked because banks already have so many keys to keep track of,” Brown said.
The electronic locks have been a detail many other businesses appreciate too.
“It’s a four-digit code the user can set to lock or unlock a door, and there’s a master electronic way employers can access it if needed,” Payne said.
The shared employee workstations look different from a typical space, with a wood-grain material that “looks a little more modern, with a nicer aesthetic than a traditional panel system,” said Kristi Christensen, IOP’s executive vice president of sales and design.
The employee break room has “all the amenities needed for employees, with enough space for a staff meeting with a big 8-foot glass marker board where we can talk about successes and goals,” Brown said.
“Our employees are very excited to be in the new building. They’ve been watching it and been part of the process for eight or nine months, and they’re happy to show their customers the space and have them enjoy it with them.”
The process was structured so that furniture arrived on time despite potential pandemic-related delays, he added.
“The experience with Interstate was wonderful,” Brown said. “They were able to narrow down enough options so we could really make the space tailored to what we wanted.”
The designers give the space high marks too.
“The overall building turned out great,” Eggers said. “It’s warm and inviting and really fits the banking and financial services industry and where that’s going today.”
The collaboration among designers enhanced the final product, Christensen added.
“That rings true anytime we work with Alanna – she’s very open to talking through options and ideas and other products we might recommend, and that’s a huge benefit. That level of collaboration is a huge benefit and leads to finding exactly what the client needs and an end result they love.”
To learn more about how Interstate Office Products can meet your office needs in the Sioux Falls area and beyond, visit i-o-p.com or call 605-339-0300.

