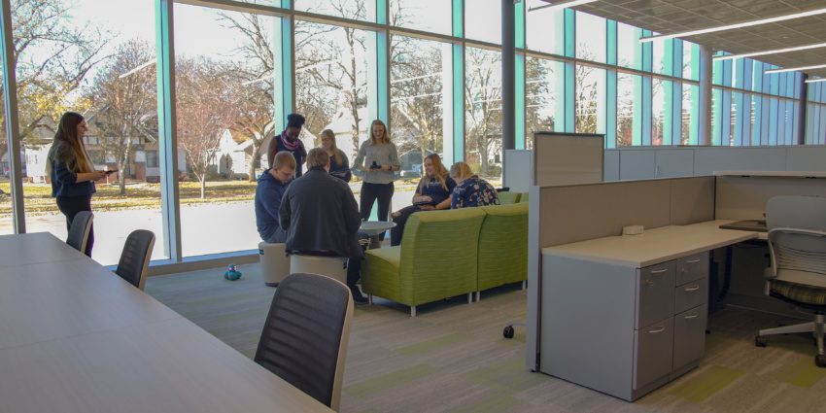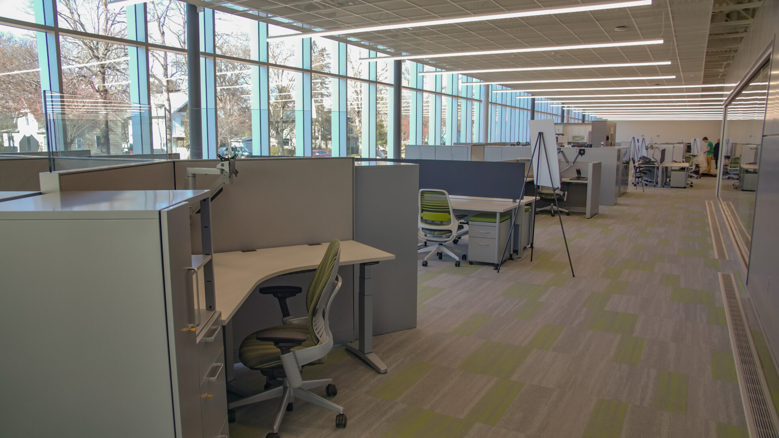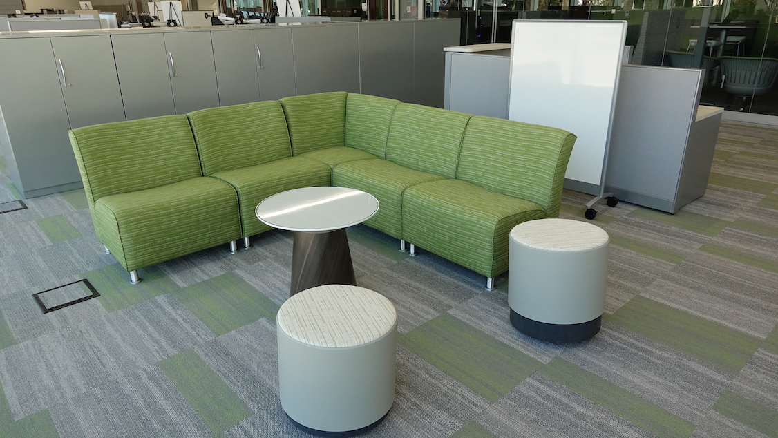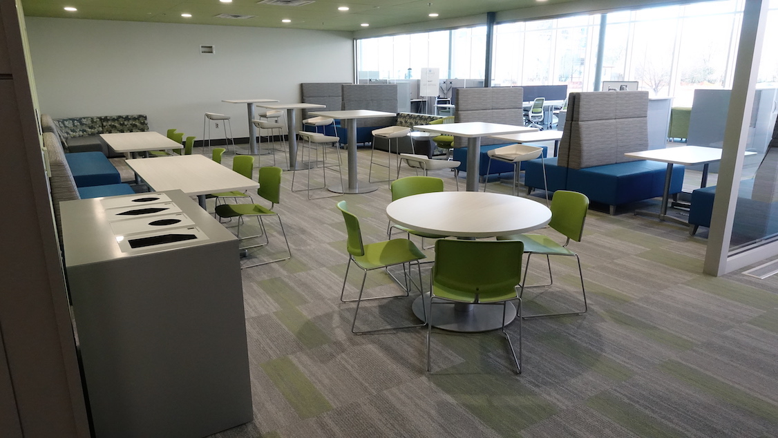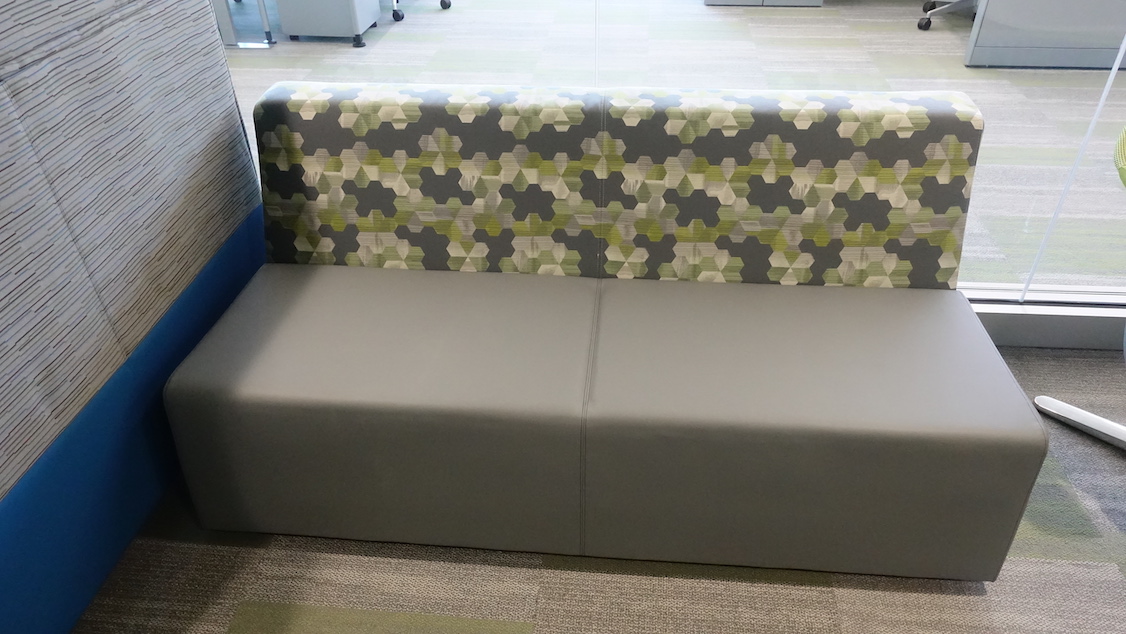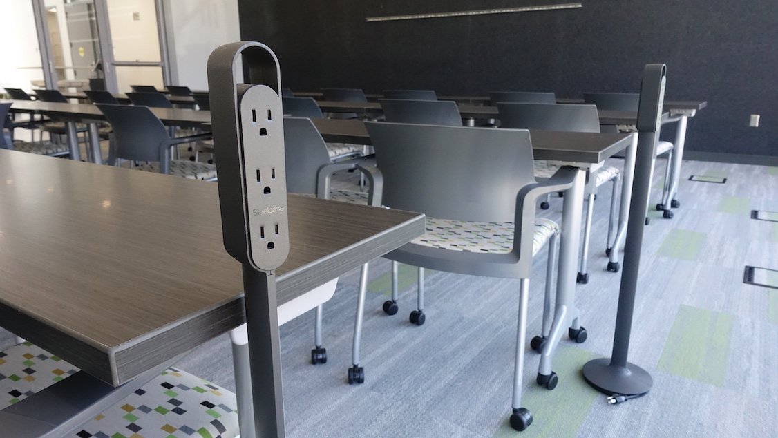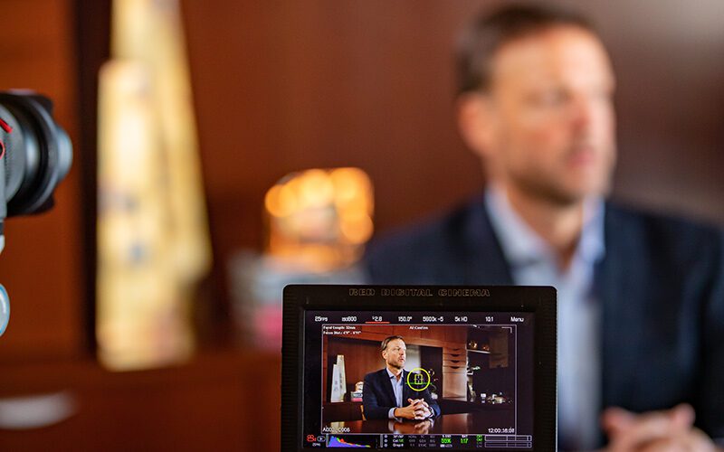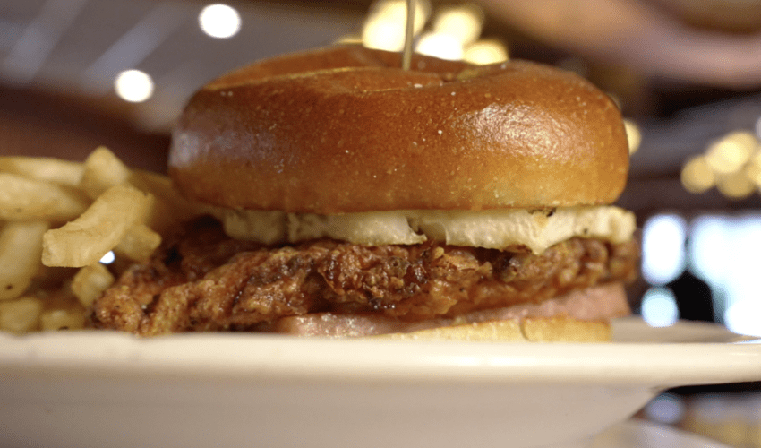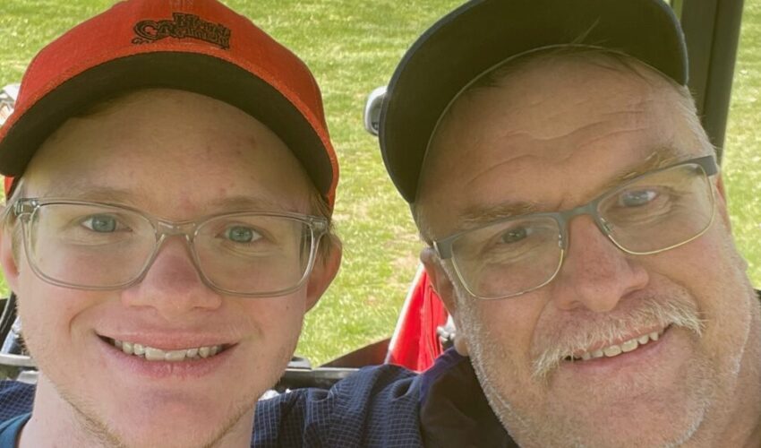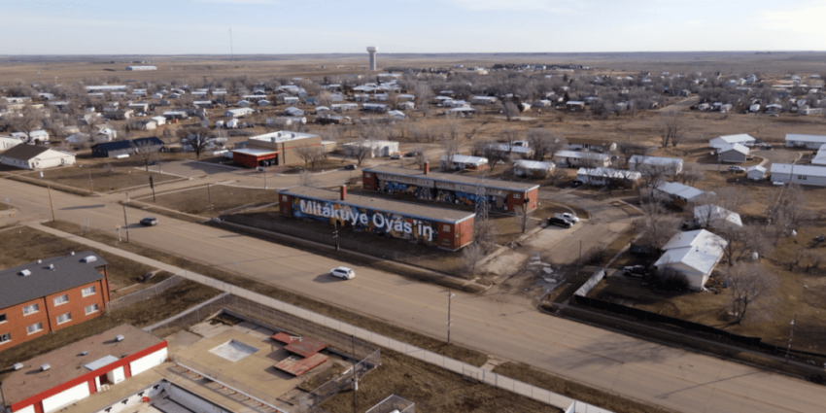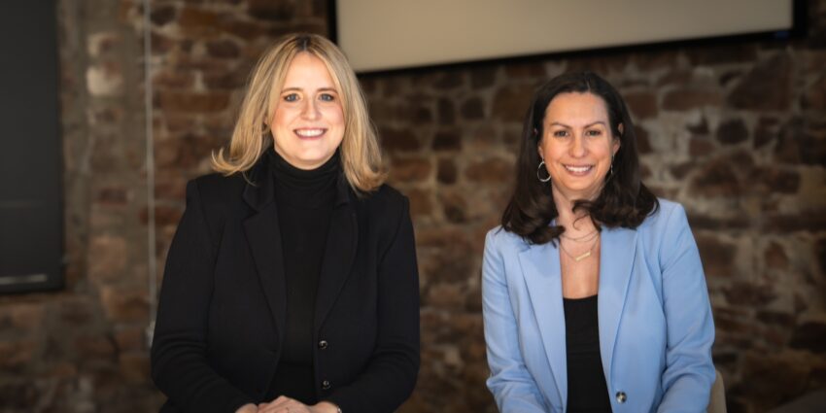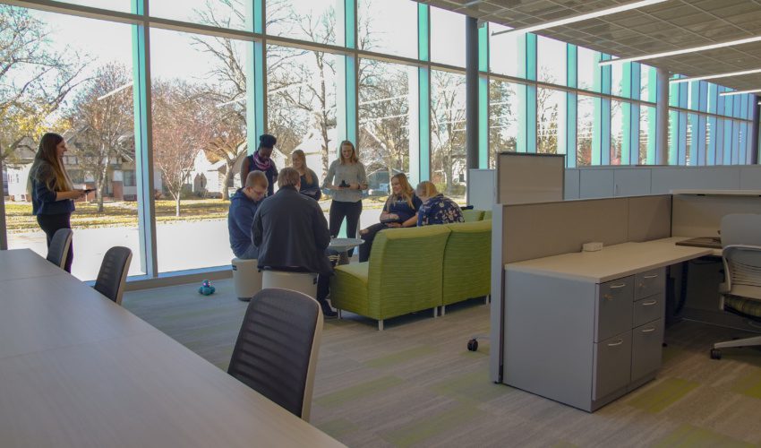Cybersetting: Mad Labs building designed with focus on flexibility, collaboration
Nov. 19, 2019
This paid piece is sponsored by Interstate Office Products.
Think of it as a modern mash-up between a classroom and an office building, with a dash of Silicon Valley-like style.
That’s what the new Madison Cyber Labs building at Dakota State University actually is – and that’s how it feels when you walk into the newly opened space, thanks to good planning, design and finishes.
“We wanted a very comfortable, flexible environment that would encourage collaboration,” said Dave Link, Mad Labs program director. “And we wanted it to have a tech vibe overall.”
Mission accomplished, all involved said.
“We worked on it for at least a year, meeting with lots of groups involved in the building, and then we played with different layouts based on their needs,” said Teena Hogan, who served as the designer on the project for Interstate Office Products.
The Mad Labs building includes 12 distinct labs or work groups, with the potential to add more. While all the work ties back to cybersecurity in some way, their projects are unique. Some require more privacy, but all involved said they wanted a building layout that encouraged working together. The building will be used by a combination of students, faculty and full-time employees working on projects.
“With a really wide-open space like this, we relied heavily on Interstate Office Products to guide us on how to fill it so we can use it to its maximum potential,” said Sarah Olson, a program assistant for research and economic development affairs at DSU who is based at Mad Labs.
“It’s a very large space, and they were able to see the vision from one end to the other and make it all coordinate.”
Using virtual layouts, the group determined the best solution was “to give each group a unique little space but keep a mostly open area,” Hogan said.
“It creates privacy and division among the groups using the furniture because they wanted to keep everything low and see across the room. We didn’t want walls blocking their view, but we were able to use furniture to create division.”
When the time came to select actual pieces, the DSU team visited IOP’s downtown Sioux Falls office.
“They laid out colors and let us feel things and sit in chairs,” Olson said. “It was a really fantastic experience.”
For Mad Labs, DSU and IOP selected work stations that nearly all include height-adjustable desks, “which are very popular,” Link said. “Almost everybody wants to use those. These work stations are designed for people who might be in a chair eight hours a day, five days a week, so we wanted to provide flexible space and enough privacy.”
The work stations also include a filing cabinet with wheels that doubles as an extra seat, called a mobile pedestal.
“They’re great, because you can come up and visit and you don’t need an extra chair,” Link said. “So it’s a very multifunctional piece.”
To enhance collaboration, they added movable whiteboards and multiple seating areas “where employees could bounce ideas off each other,” Olson said.
A couple of areas include Buoys, which are height-adjustable stools designed for rocking that resemble buoys seen in the water.
“You can really get your creative juices flowing when you’re sitting in one of those,” Olson added.
In the break room, “they wanted a variety of seating to create a space for different postures, whether they’re taking a break or using it as another place to work,” Hogan said.
“The booths create a little privacy to have a touchdown meeting or serve as a place to get away and take a break over the lunch hour. We have several options in there that offer different seating choices other than a typical desk.”
In the lobby, IOP helped source furniture for small seating areas. Off that main entry, a briefing center was designed to open to the lobby, and flexible furniture was selected. It can serve as everything from a conference room to a training center.
“They knew we wanted to be able to move things around, so our tables are flip-top and movable, our chairs are easily movable, and they suggested movable plug-in stands, which are great,” Olson said. “So now we have the flexibility we want, and we have the ability to plug in, which is ideal.”
Installation also went smoothly, DSU added.
“It was a big project, and we had pieces coming at different times,” Olson said. “But they were quick to let us know when things would be arriving and when their team would be here, and they were so efficient getting it installed.”
As teams have started working in the space, it’s performing as hoped, they added.
“You never know in a construction project how it will all fit together, but the team at IOP never once complained as we changed our minds on things,” Link said. “I was thrilled with how it all came together in the end.”

