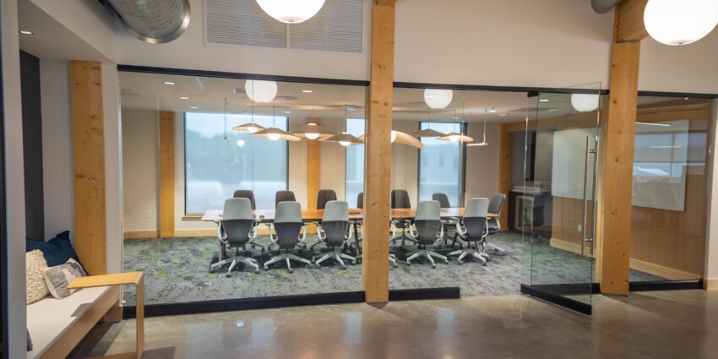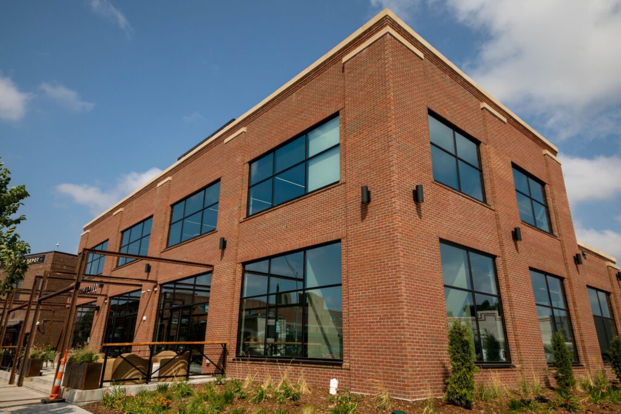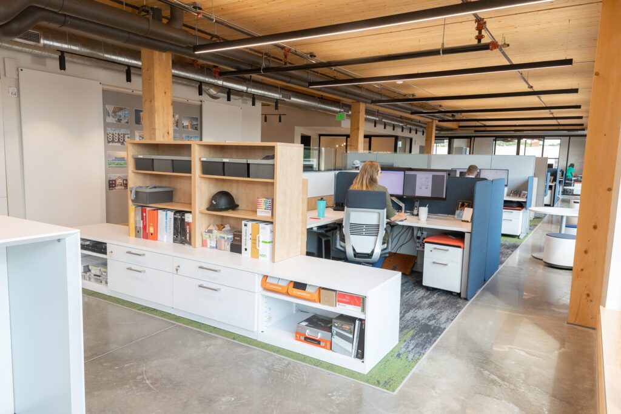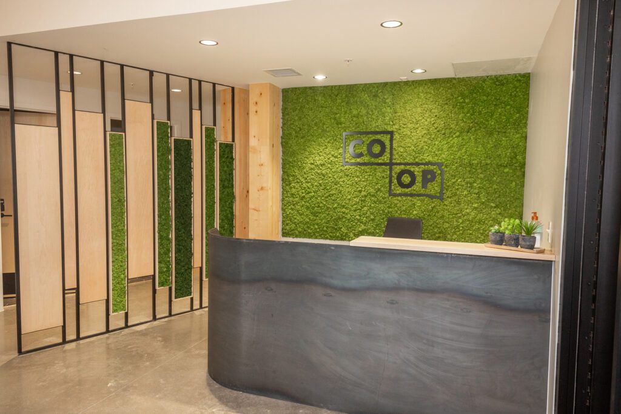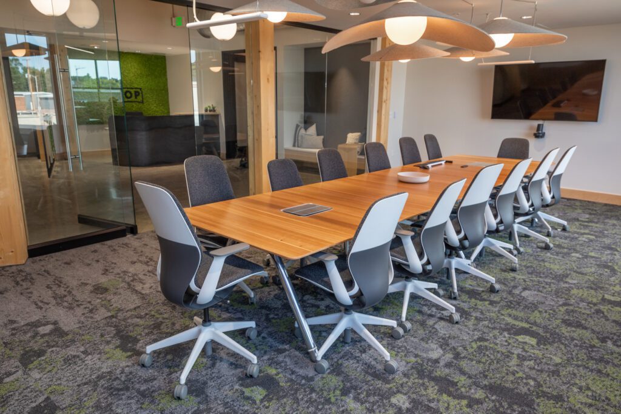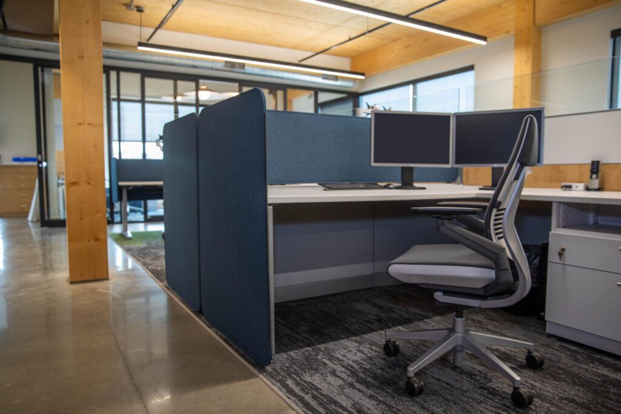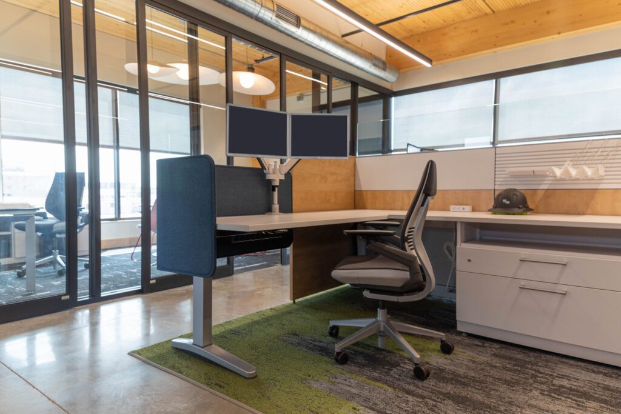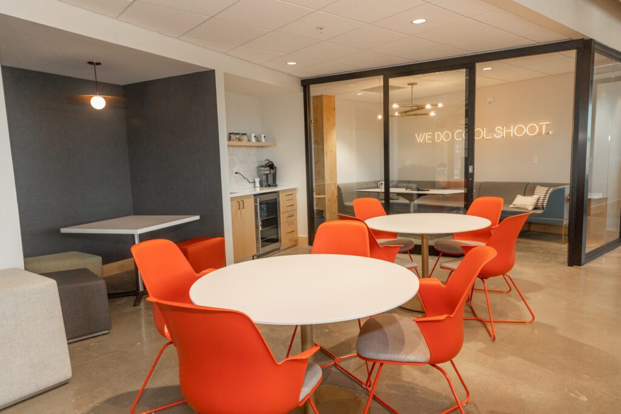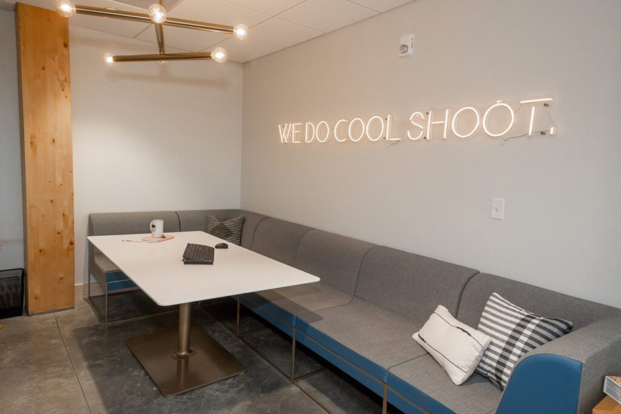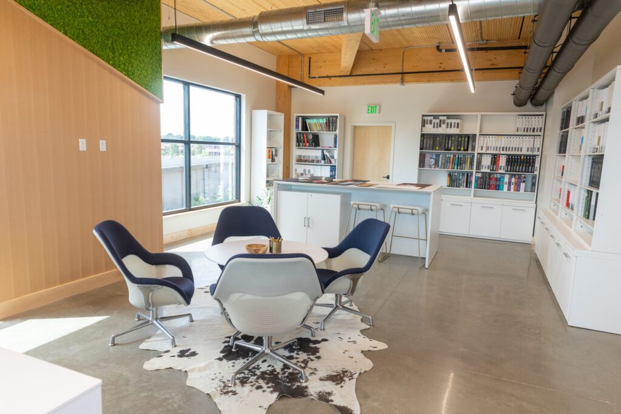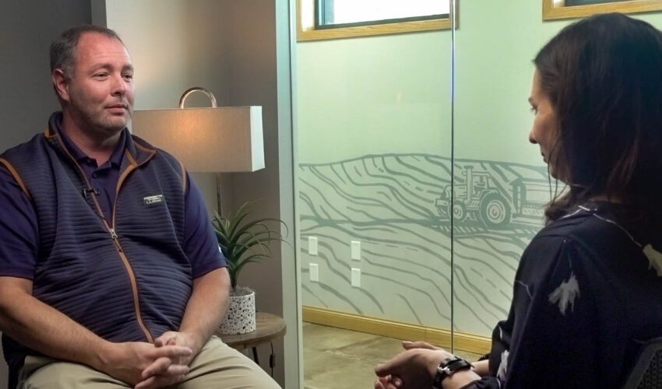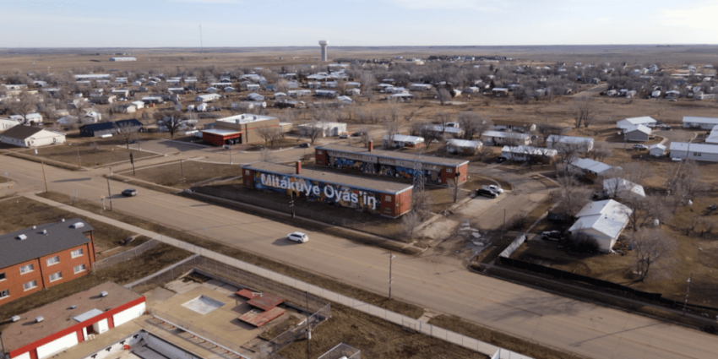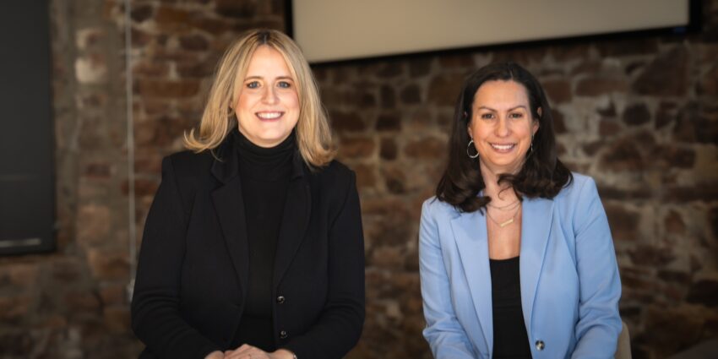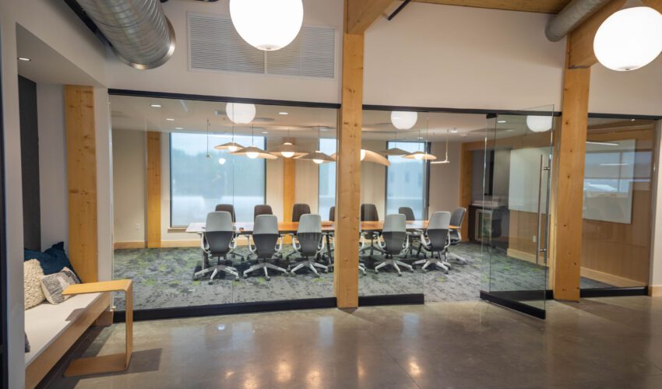Fast-growing architecture firm moves modern office into building it helped design
Aug. 25, 2021
This paid piece is sponsored by Interstate Office Products.
CO-OP Architecture didn’t just design its new office — it designed the entire building.
The team moved into Railyard Flats earlier this month after serving as the architect on the project from the ground up.
“The intent from the beginning was an ‘industrial’ aesthetic that would fit the ‘railyard’ vernacular. It’s a sense that it’s new but has always belonged here,” CO-OP principal architect Tom Hurlbert said.
“The ownership team embraced a new, innovative construction type to South Dakota – mass laminated dowel timber – “so the interior skeleton has giant laminated wood columns and beams, and the floor assembly is solid doweled lumber 6 inches thick,” Hurlbert said.
“It’s forward-thinking renewable and sustainable, and the natural wood makes for warm and comfortable spaces.”
CO-OP took the same approach in designing its office, which was furnished by Interstate Office Products.
CO-OP interior designer Nikki Van Hill worked with the IOP team of Teena Hogan and Abby Tufvesson to create the look and feel the firm wanted in the space.
“We grew rapidly in the last five years and were out of room in our prior downtown office. We were short on meeting and conferencing space, and there wasn’t good space for interns because our normal workstations were full,” Van Hill said.
The firm even had gone so far as cutting a hole in the floor of the building to create a lower-level conference room.
So moving into a building they could design from the ground up held a lot of appeal.
“It just really happened out of the blue,” CO-OP project manager Cory Bleyenburg said. “But we had an opportunity to invest and become a partner as well as a tenant in the building, and it made a lot of sense.”
In designing the second-floor office, Van Hill first surveyed her colleagues about the challenges they faced with their work area layouts and then went to IOP to work toward solutions.
“We worked together on a concept where we could still have an appealing collaborative environment but with better sound control and ability to focus,” she said. “When we moved into our first office, they had done our workstations, and we added on and reconfigured multiple times. But we were able to reuse a large percentage of our old furniture.”
That involved taking a thorough, accurate inventory of parts and pieces, Tufvesson said.
“It was a heavy reconfiguring of their existing furniture, but we facilitated that and tried to make the move and installation as easy as possible,” she said.
The reuse of existing furniture was maximized “because it wasn’t that old and was in good condition,” Hogan added. “We refreshed and updated some finishes so they got a newer look but without too many new pieces.”
Some new additions included screens between workstations and glass panels along the top of them. In some cases, height-adjustable desks were added.
“Their old space had lower panels and was very open, and this shift gives more privacy and pops of color by adding the screens, plus it helps as far as the pandemic by creating some spacing between people,” Hogan said.
The taller screens also are magnetic, Van Hill added.
“If you want to be more open, they can be easily moved, which creates a lot of flexibility because we have a lot of impromptu collaboration that happens.”
And speaking of collaboration, there are many more spaces for it to occur.
A cafe area acts as break space, a quick place for a meeting and an area to take a phone call.
For a more personal call, there’s a phone-booth style area or nook seating space.
“We never had space to eat lunch together. Previously, everyone would eat at their desks, and now you can get together and socialize,” Bleyenburg said.
The materials library offers an additional space to meet – a welcome departure from trips into the basement.
“Throughout the whole process, Interstate Office was helpful in communicating with our team what their desks would look like and the solutions we were working through,” Van Hill said.
“We’re a visual group, and their 3D visuals made it easier to sit down and talk about panel height and storage needs, and they could plop that in our own 3D model of the space, which saved a lot of time. We’re capable of that modeling, but this made it much easier on our end to not have to create the visuals for ourselves.”
Since beginning to work in the new office, reaction from the team has been positive.
“Someone mentioned to me how quiet it seems. He didn’t even know anyone was sitting nearby,” Bleyenburg said. “With concrete floors, you don’t hear people walking around like you would on old wood floors. The furniture we’ve had for almost six years still looks almost as good as it did then. You walk around and can hardly tell the difference between what’s new and what’s original. The feedback has been really good.”
The new office was an instant fit, Hurlbert agreed.
“Somebody on our team mentioned that it usually takes a few weeks to get comfortable in a new home but that they felt comfortable here when they walked in the first time,” he said, crediting the entire team behind the project that also included Pendar Properties, Journey Group, Confluence, Howe, West Plains, Rise and “lots of great consultants and subcontractors.”
“We had the best team working on it, and it shows,” he said. “As architects, it’s naturally easy to be critical of our own projects. We should have done this, that should have been different or whatever. But this one is pretty close to on the button in my opinion. So there’s that. As for adding to downtown, it’s not the silver bullet, but it’s another mixed-use piece of the puzzle that will add to the continued success of downtown Sioux Falls and East Bank.”
Ready to prepare your workplace for 2021 and beyond? To learn more about how Interstate Office Products can meet your office needs in the Sioux Falls area and beyond, visit i-o-p.com or call 605-339-0300.

