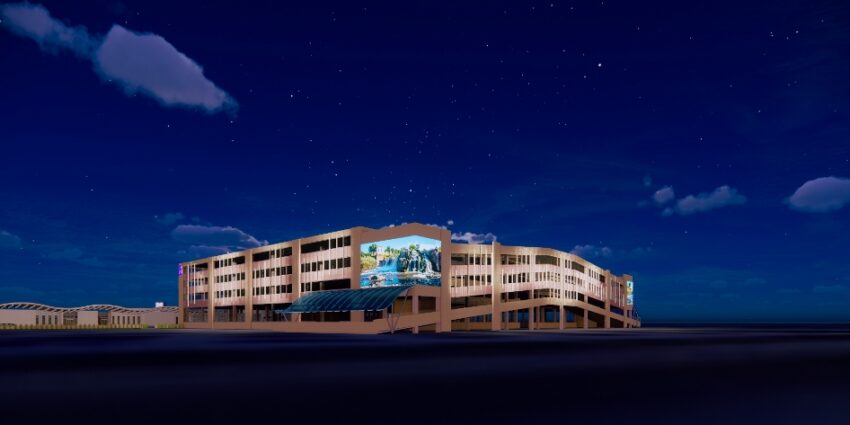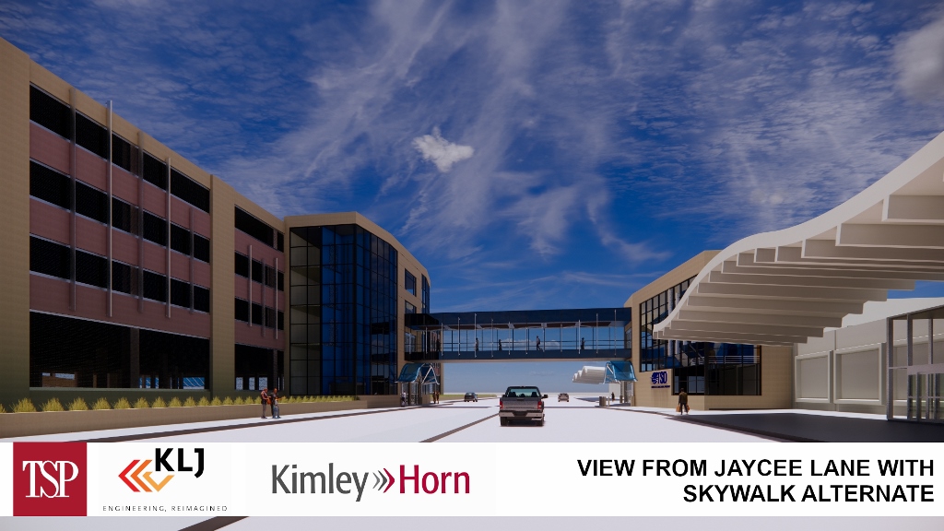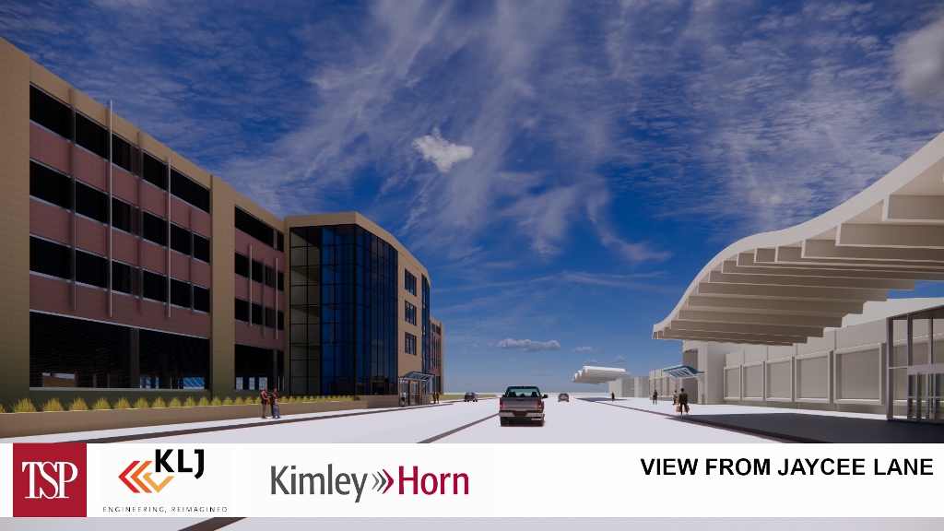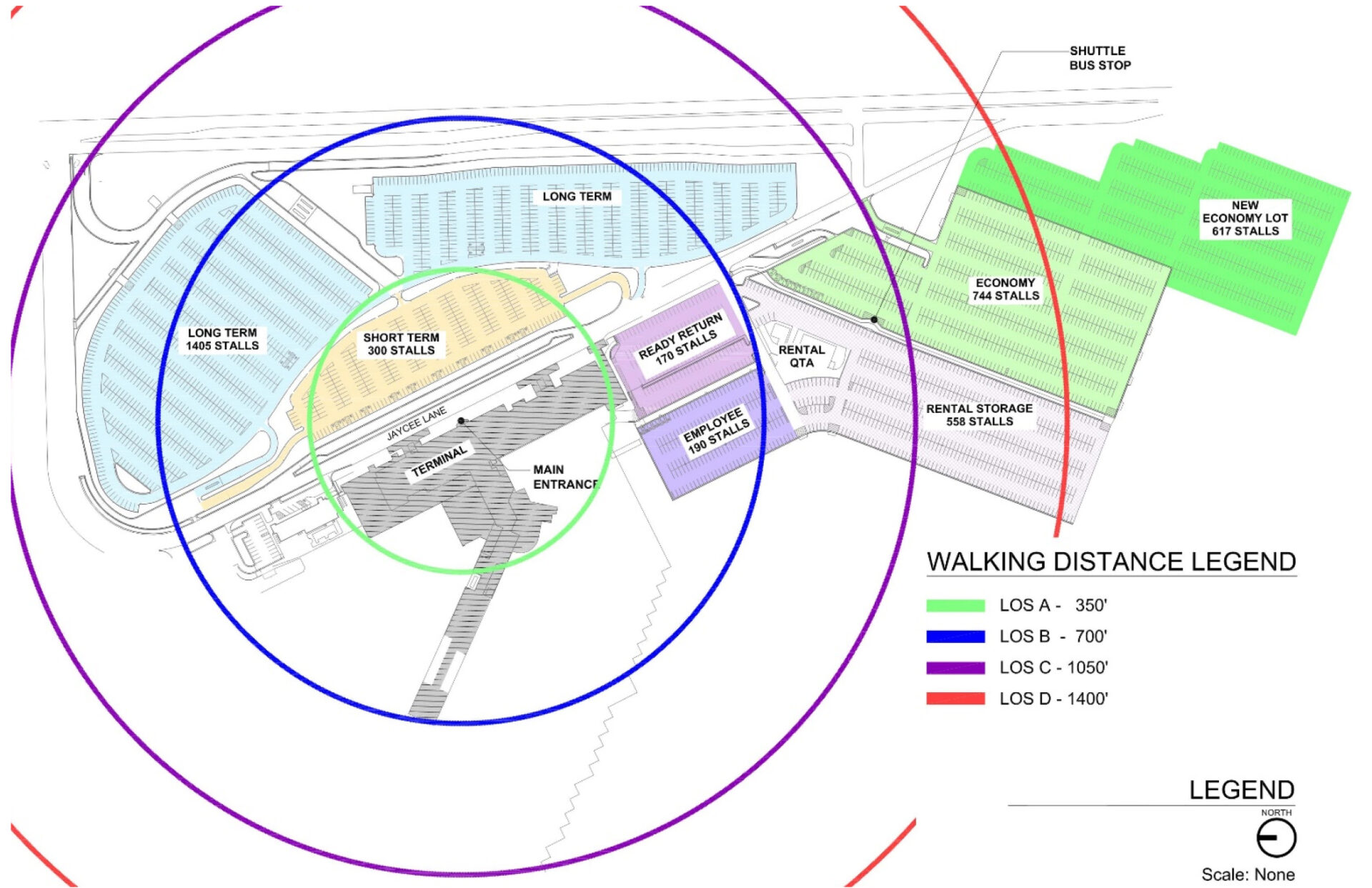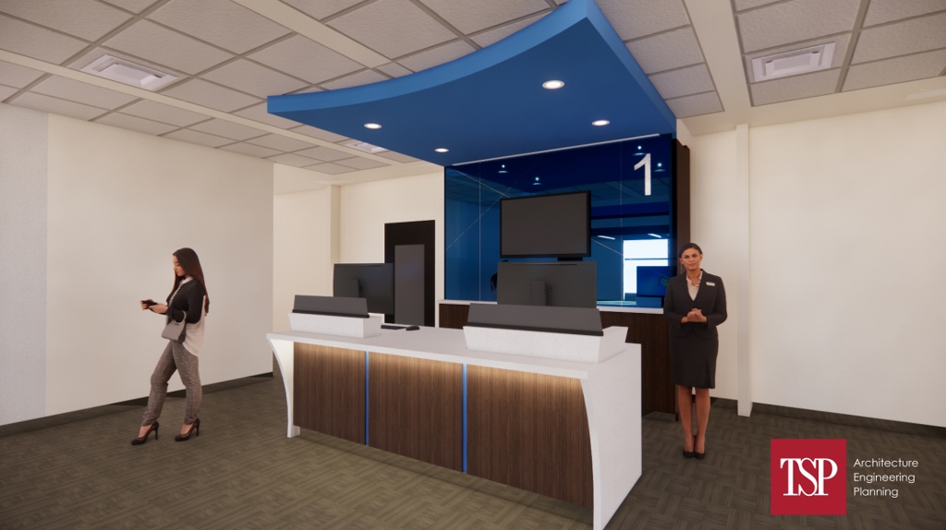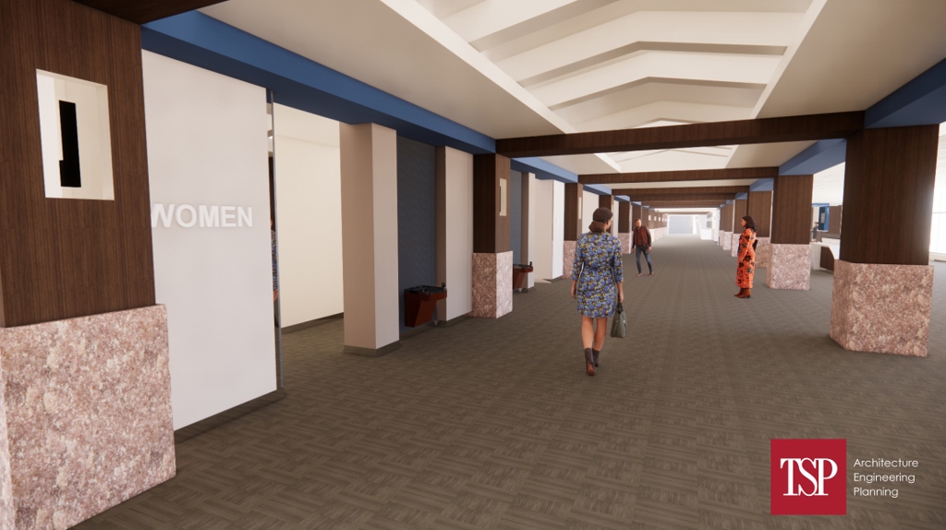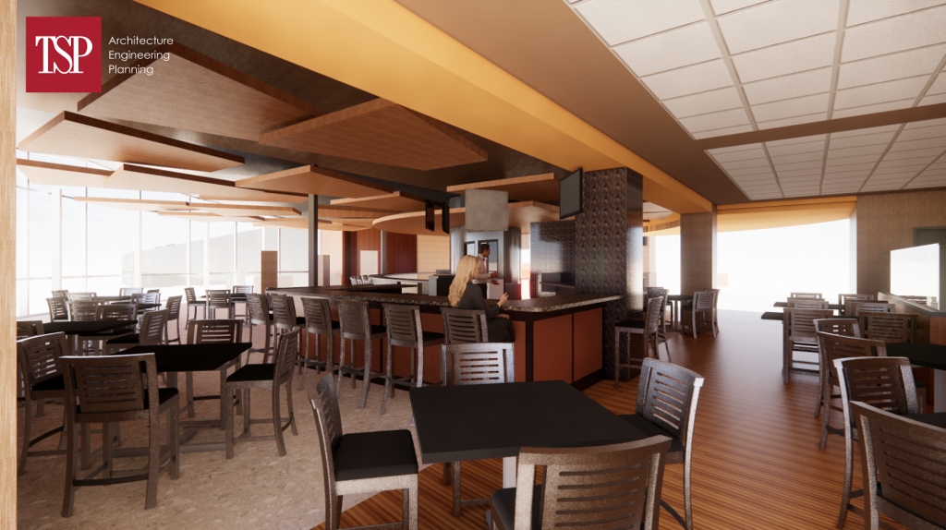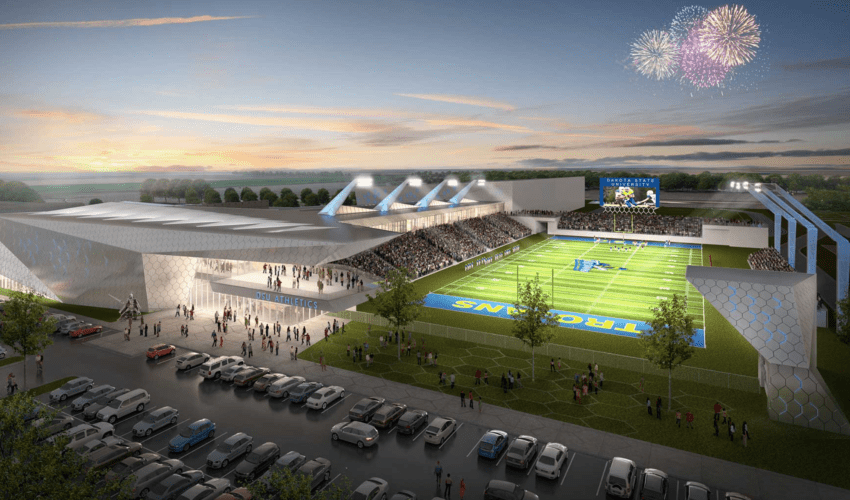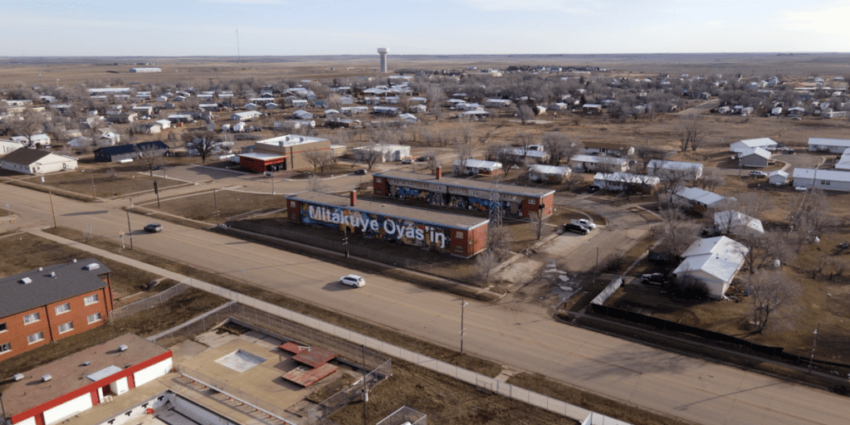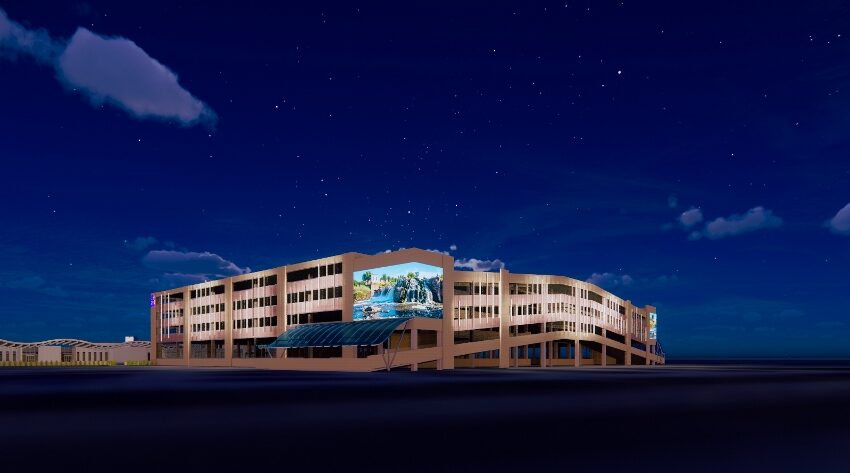First look: New airport additions to include parking ramp, terminal renovations, Cinnabon
Aug. 2, 2021
This paid piece is sponsored by TSP.
A new project at the Sioux Falls Regional Airport hopes to do for travel what the Midco Aquatic Center did for year-round swimming. The local design firm behind both — TSP Inc. — partnered with specialty consultants for another long-talked-about item on the community’s wish list: a parking ramp at Joe Foss Field.
The airport celebrated its first one-millionth-passenger year in 2016. That number rose each following year, hitting 1.2 million in 2019. By February 2020, the peak travel season of spring breakers and snowbirds filled the airport’s parking lots to capacity. Then, the COVID-19 pandemic hit, driving down air-travel figures worldwide. Numbers at Sioux Falls’ airport now are showing signs for a strong rebound in 2021. Decision-makers know the demand only will increase along with Sioux Falls’ population.
“As we continue to grow, the need for parking will as well. We have to decide how we’ll add those spaces,” executive director Dan Letellier said. “We have the land to keep paving, but we also want people to enjoy using the airport. At some point, we’re asking them to walk farther and farther or take a shuttle in the winter. It becomes a convenience factor and a customer-service experience. Another way to do it is to provide covered parking and to put it where everyone wants to park year-round: right in front of the building.”
The most recent estimate places the four-level parking structure at just over $37 million. A skyway spanning Jaycee Lane will be bid as an alternate for Airport Authority board members to consider after opening constructors’ proposals. The connection between ramp and terminal would add nearly $5 million to the price tag, in part because the option requires a small addition to the terminal itself. Within that area, a new elevator, stairs and a pair of escalators would enable vertical circulation between the terminal’s first level and the skyway on level two of the parking ramp. If the Airport Authority starts construction in April 2023 as planned, the project should be complete in summer or early fall of 2024.
Click here to see a fly-over video animation of the new parking ramp and an alternate version with a skywalk.
With or without the skywalk, the new parking structure will be the highest-dollar-value construction project in the airport’s history. It’s also the most visible of a series of TSP-designed efforts to enhance traveler experience while promoting safety for passengers and staff alike.
“We’ve invested a lot of resources into the terminal over the last 10 years, and people need to realize this is an ongoing effort,” Letellier said. “It’s important for us to take the next step so we’re providing amenities and facilities that people expect of a growing community like Sioux Falls.”
Here’s a look ahead at multiple TSP-designed projects that will continue the airport’s transformation — inside and out.
Park and fly
The four-level ramp literally will change the face of the airport terminal. And it will take a full team of planning, design, construction and operations professionals to do it. Kimley-Horn served as the parking and structural consultant, basing their recommendations on findings from a 2019 planning study to guide future development.
Kimley-Horn’s people worked closely with engineers from KLJ, which continues its long history of providing project management and civil engineering services at the airport. TSP’s multidisciplinary firm is contributing architecture, mechanical and electrical engineering and any related interior-design expertise. TSP and KLJ played the same roles for the recent overhaul and remodel of the airport’s baggage claim area.
Airport Authority members see several compelling reasons to include the skyway connector from the start. Adding it later will increase costs and disrupt both parking ramp use and drop-off vehicle traffic on Jaycee Lane.

The structure will include 969 spaces, divided evenly among four levels. Its footprint atop the existing short-term surface lot will give the airport a net gain of 800 stalls and 3,865 parking spots total. But it’s not only about quantity: Those 969 spaces all will be covered. During construction, short-term parking will be shifted to the economy lot, which last year gained a little more than 600 parking stalls on the south side of the terminal in a related project.
“We did that to get ahead of the curve,” Wiederrich said. “It will provide for further long-term growth, but it’s also a strategic thing to give the airport some extra parking in the meantime. The construction process will displace about 400 stalls. The parking structure really is adding a tremendous convenience to the traveling public.”
The first level will be short-term parking, and it will be the only short-term option once the project is complete. Levels two through four will be long-term parking.

The existing long-term surface parking will remain, wrapping around the structure like two wings. In fact, the ramp’s design is so compact and efficient, it allows for reconfiguring the surface lots to gain additional long-term spaces.
Source: Parking Garage Pre-Design Study Update, Walker Consultants
Precast concrete panels and decorative lighting will highlight the ramp’s exterior. Large-scale video walls will display local attractions to help welcome visitors. The screens also could be programmed to convey important traveler information. As construction finishes, plantings designed by landscape architects from Confluence will soften the concrete structure’s overall look.
“It creates a whole new front door to the airport and continues the rippling-wave theme already in place. There will be some unique lighting too,” Klobassa said. The cumulative effect of those special touches reflects the project’s larger intent. “Altogether, it’s just carrying through the idea of that next level of service the airport wants to provide.”
Concourse refresh
Inside the terminal, changes are on the much nearer horizon. TSP and partners from Sunkota Construction are mobilizing on-site now to begin their shared work. The interior renovation will align finishes and features in the concourse — the upper-level areas beyond the security checkpoint — with those in the TSP-designed lobby and baggage claim projects completed in recent years. Passengers will see new flooring and wall coverings, plus new gate counters, lighting sconces and new standing-height counters for passengers to charge their devices in the gate areas.

Other portions of the concourse, including most gate counters for airlines, are even older. They were configured for long-outdated computer equipment, and today’s technology doesn’t use the same bulky monitors or hard-drive units. Cleaner lines and brighter accent hues work together throughout the new design.
“It’s the same color scheme that runs through the ticketing, lobby and baggage areas, but there are some small variations,” Klobassa said. “The wood tone is a little different, and the carpet pattern has some subtle colorations. It’s a little different vibe.”
Airport’s first adult-size changing table
The airport already has family toilet rooms on the main level of the terminal, and they’re a welcome sight for parents traveling with several young ones or their slightly older, different-gendered children. The revamped concourse will add a family room near Gate 5 as well. Letellier acknowledges one “probably isn’t enough” to serve the entire concourse, but it is a start. The family restroom is part of the push to provide services where and when travelers need them.
Airlines typically advise passengers to arrive at their gates at least an hour before departure for domestic flights. Ensuring access to needed facilities helps encourage a smooth wait. It also removes the stress of racing down to the main level and getting back through security in time.
The concourse’s family restroom will include a universal changing table. That’s a first for the regional hub — and possibly for Sioux Falls too. The equipment isn’t required by current building codes, but the International Codes Council recently approved these tables as a must in the near future: They’ll be required in certain facilities for projects that take place under the 2024 version of the International Building Code.
Also called adult changing tables, these platforms or benches are larger and have a much greater weight capacity than baby-changing stations. Universal tables provide a safe, hygienic and dignified toileting experience for babies, plus anyone who needs assistance with self-care. The floor-mounted or wall-secured tables also are a huge help for caregivers — whether they’re traveling with elderly family members, an older child with special needs or an adult with significant mobility issues because of disabilities or injury.
An airport built for all travelers
With the upgrade to a universal, adult-sized changing table in the concourse’s new family toilet room, Sioux Falls’ travel hub will join the ranks of international airports in Los Angeles, Chicago, Orlando and Baltimore. Learn more Americans With Disabilities Act compliance and the work TSP has done with upgrades for school locker rooms and restrooms, health care facilities and community buildings by clicking here.
“We do hear comments from passengers as well as their relatives or travel companions, and we understand this is a need. We thought it was important to include in this project,” Letellier said. “One speaker at a conference I attended has a grown child who requires help, and he’s a strong advocate for adult-assistance facilities. They love to travel, but he talked about how difficult it was. If there are no facilities for her, she has to lie on the floor. No one wants that. But it’s something you don’t think about until it affects you or someone you know.”
Andria Bender is one of those people. Her daughter, Margot, turns 9 this month. Bender’s experiences as a parent and a registered nurse led her to champion some of the first Caroline’s Carts in Sioux Falls Hy-Vee, Target and Walmart stores. She founded Changing South Dakota in 2019 after a family vacation that took her through airports in Sioux Falls and Orlando. The grassroots group is pushing for universal changing tables in every publicly funded building in our state.
“During that trip, I changed my daughter four to five times on bathroom floors at both airports, apologizing to her the entire time,” said Bender, now a stay-at-home mom who also has a 4-year-old son. “I knew there had to be a better way.” She has reached out to state legislators, the city of Sioux Falls’ Commission on Human Relations and area cultural attractions. Without reasonable accommodations, she said, families must invent complicated workarounds or miss out on quality-of-life enhancements in their communities. The ongoing COVID-19 pandemic means she and other high-risk families remain largely sheltered at home rather than add the chance of exposure to an already unsanitary and demeaning experience.
“Most people I talk to have no idea this is a need — that we belong to a whole group of people who keep disposable tablecloths in our bags to lay down on floors. We resort to changing our loved ones in the back of our vehicles or on park benches in full view,” Bender said. “Even close family and friends didn’t understand. We plan our outings around if we’ll have time to stop home. We scope out the ‘good’ bathrooms, cut visits short or simply do not go out.”
More restaurant options
Many travelers’ first stop after the security screening: Grab a bite to eat. TSA restrictions on food and liquids make the concourse restaurant a popular spot for its Marlin’s Express to-go cooler and Caribou Coffee. It’s about to get sweeter, as the Hungry’s Restaurant family of brands expands its offerings to include Cinnabon. “The whole airport will smell like cinnamon rolls,” Letellier said.
Klobassa, the project’s architect, describes the concept as a food-court style approach, with a twist. The design also incorporates a bar area with more seating and drafts on tap. The updated color scheme for both bar and restaurant was inspired by the warm tones of beers. TSP and its frequent partners from IS Restaurant Design Supply & Equipment are collaborating on the project. The team also created Wildcat Corner on the terminal’s main level, adjacent to the lobby.
“The big fire-roasted pizza oven and to-go options will stay, but we’re shifting some things around to make room for more choices,” Klobassa said. “We’ll remove some walls to put in extra booths and tables, update the color scheme and add more windows to open up space in the back.”
The same restaurant group will install a second grab-and-go counter near Gate 5 and the new family restroom. There, travelers can pick up sandwiches and wraps, coffee, Cinnabon and other snacks and drinks.
“When people get to their gate — even if they have time — they don’t always want to walk all the way back to the restaurant to get a cup of coffee,” Letellier said. “This is a matter of steps to get what they need and stay where they want to be. And it will be great for people landing in the evening who want something on the way before they head to their hotel or have to get in the car and drive.”

