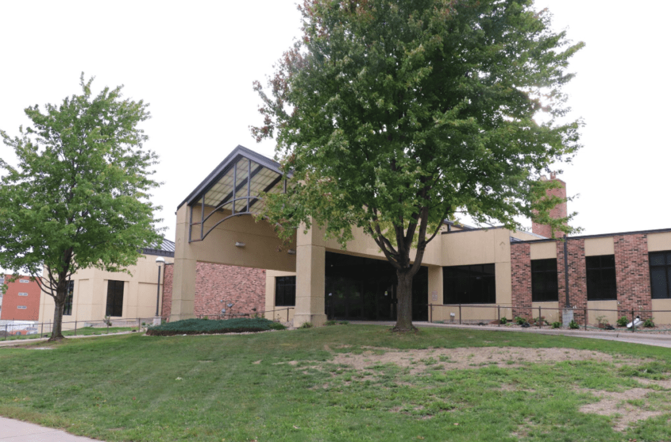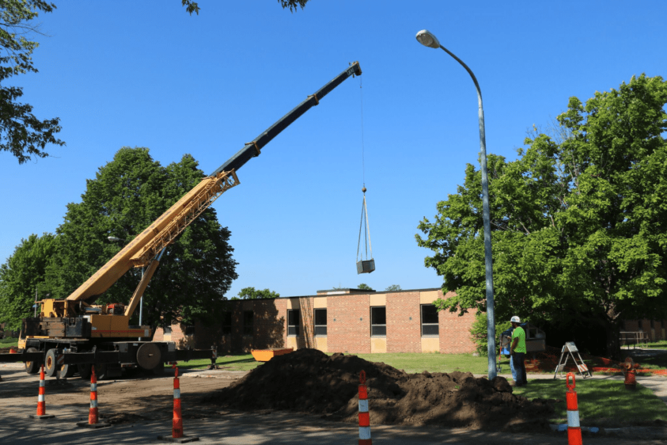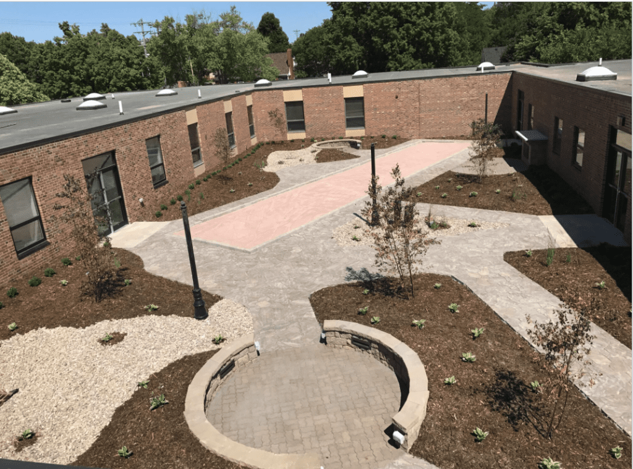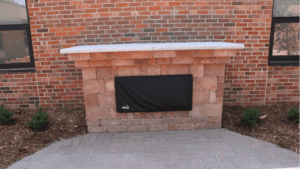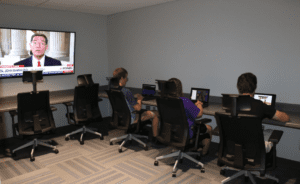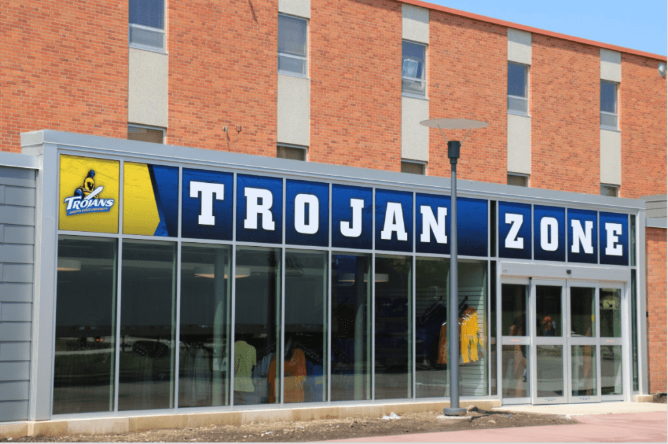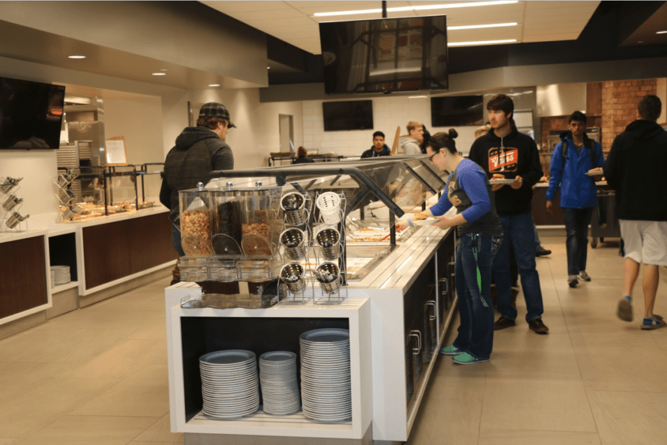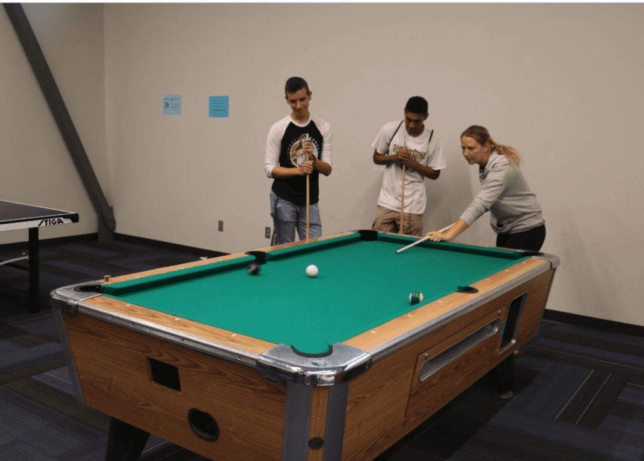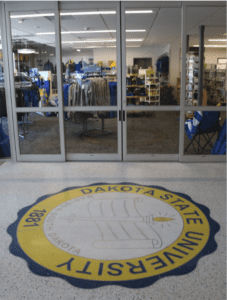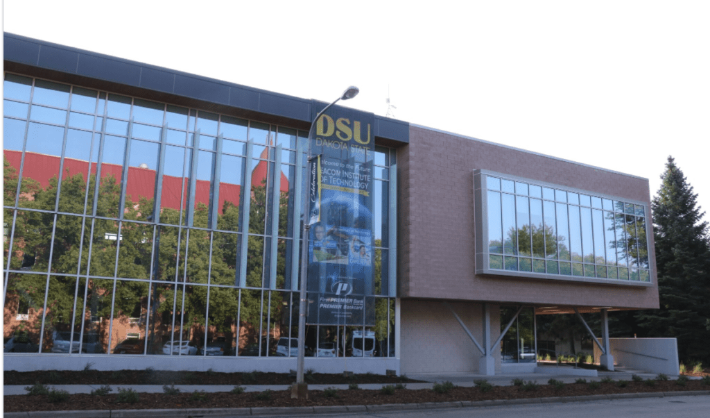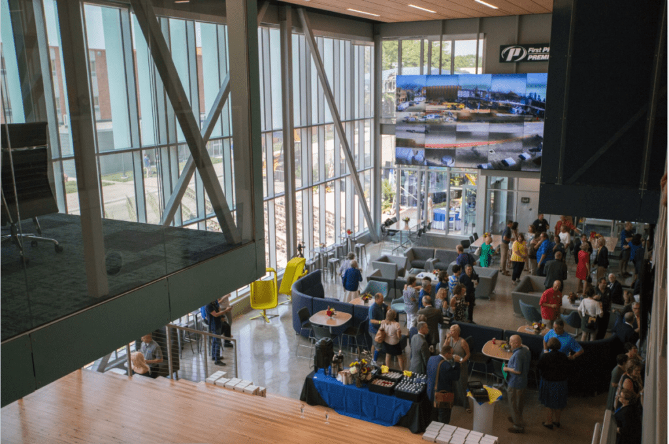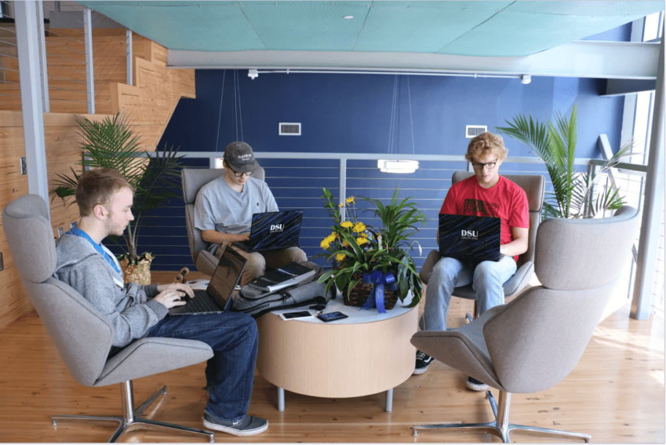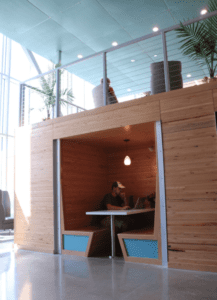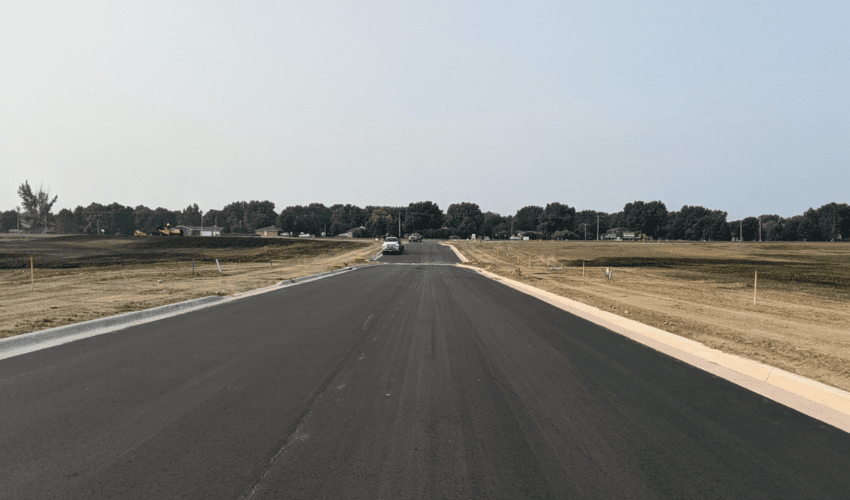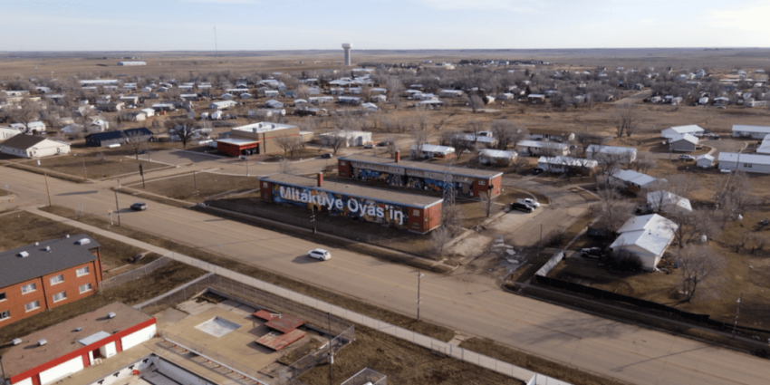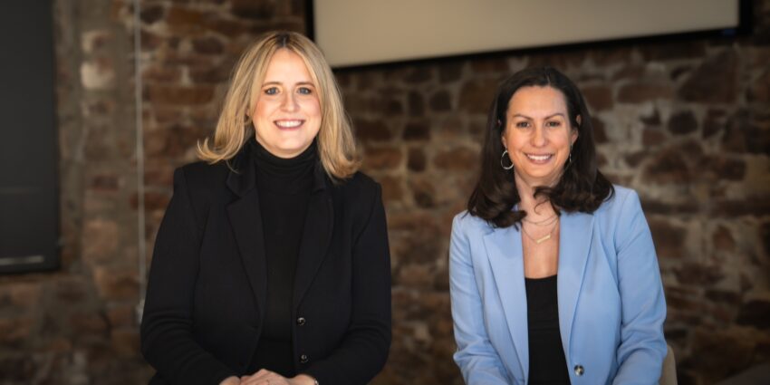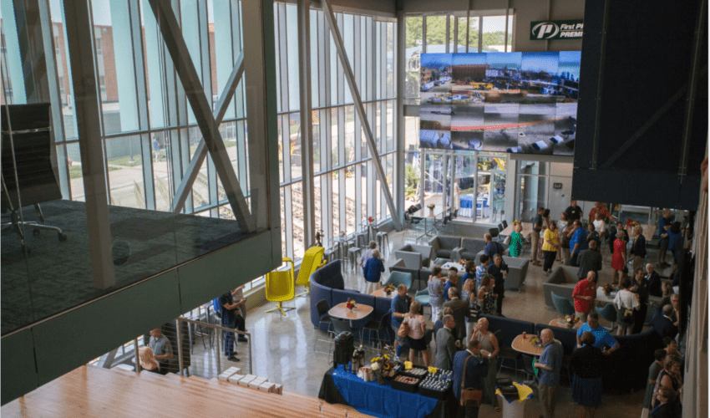Have you seen DSU lately? Prepare to be amazed by the changes
This piece is presented by Journey Group.
From a modern residence hall in a converted hospital to a high-tech space for learning cybersecurity, the improvements at Dakota State University are impressive.
Journey Group recently wrapped up three significant projects, totaling $30 million, that already are making a huge change to the campus.
“I don’t know of any campus our size that would have three projects like this at the same time. That’s a huge undertaking. We had three architects but one contractor – Journey,” said Stacy Krusemark, DSU’s vice president of business and administrative services.
“Journey made it happen for us so we weren’t literally pulling out our hair and turning gray.”
And there’s more to come. Journey has started initial work on the building for Madison Cyber Labs, or MadLabs, funded in part through a $30 million donation from Denny Sanford and Miles and Lisa Beacom.
Courtyard Hall
Hospital rooms turned into residence hall rooms are part of a unique and innovative renovation.
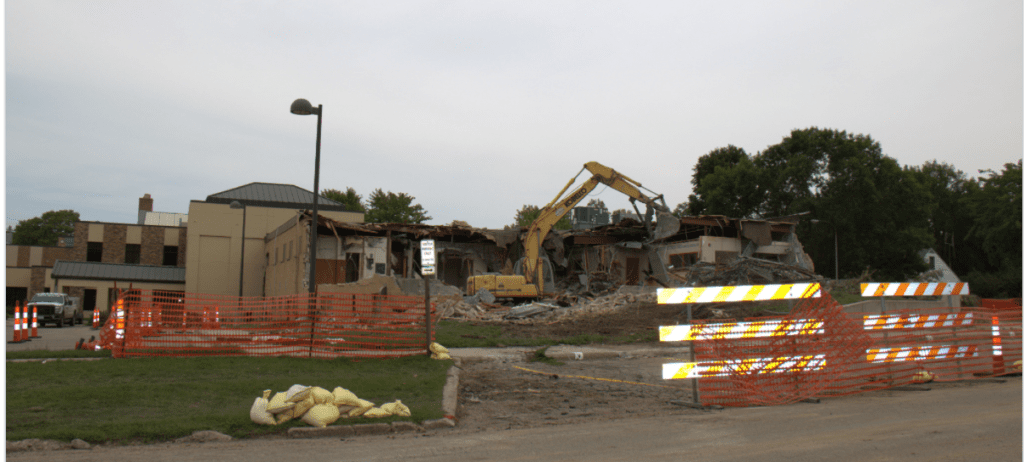
Courtyard Hall is the former Madison hospital. Its dorm rooms accommodate 109 students, including large suites and plenty of amenities.
The hospital used to have an indoor courtyard that gradually got carved up as the space was needed.
Koch Hazard Architects, in partnership with Traynor, designed a way to recapture it.
“We went in and opened up that courtyard again, so students have a landscaped courtyard in there with a gas fireplace and a bunch of seating so they can go out and relax,” project manager John Reiser said.
“There’s an area designed as a bocce court that also can be used with beanbags, and in the center there’s a water feature. They can use it all year, although it is open to the elements.”
It required using a crane to move in a skid loader for excavation and to lift in materials but created a one-of-a-kind feature for the college.
Inside, student-residents have plenty of space to decompress.
“The students are big into gaming and technology, so we built a gaming lab in there that’s set up for electrical and lighting and everything that would be best for that,” Reiser said.
“Walking through it now, you can’t even imagine it was an old hospital. It doesn’t look renovated. It looks like it was designed to be a residence hall.”
The building’s lower level is a new Learning and Engagement Center. Hospital spaces were renovated into tutoring areas, career services and international services.
“Journey did a great job taking on the challenge, making it cost-effective and utilizing as much of the building as they could,” Krusemark said.
“The former hospital had three or four additions to it, so it created a lot of challenges but really turned out nicely. Our students absolutely love it. They love the atmosphere and love the structure.”
The Trojan Center
DSU’s student union – The Trojan Center – was cobbled together over several years but hadn’t been improved since the late 1990s.
“If you’ve been to other student unions, they’re kind of showcase buildings,” Krusemark said. “Ours functioned but hadn’t been updated or enhanced.”
A 14-month project included a new, expansive kitchen and a southwest addition designed as a signature point.
“It has a fireplace and chimney that’s lighted, so it’s a focal point to draw people to the union,” Reiser said. “It also has a gaming side with a pool table, foosball and the student radio station.”
The project was designed by Perspective in partnership with Ratio.
Journey also built an entry from Washington Avenue that invites the public in to browse the renovated bookstore or stop at Einstein Bros. Bagels.
“The reaction has been super positive,” Krusemark said. “It gave us a whole new street presence.”
The Beacom Institute of Technology
Going to class at the new Beacom Institute of Technology must make students feel like they’re walking into the future as they prepare for high-tech jobs.
“It’s for sure our showcase building,” Krusemark said. “What we can do in this building is pretty amazing.”
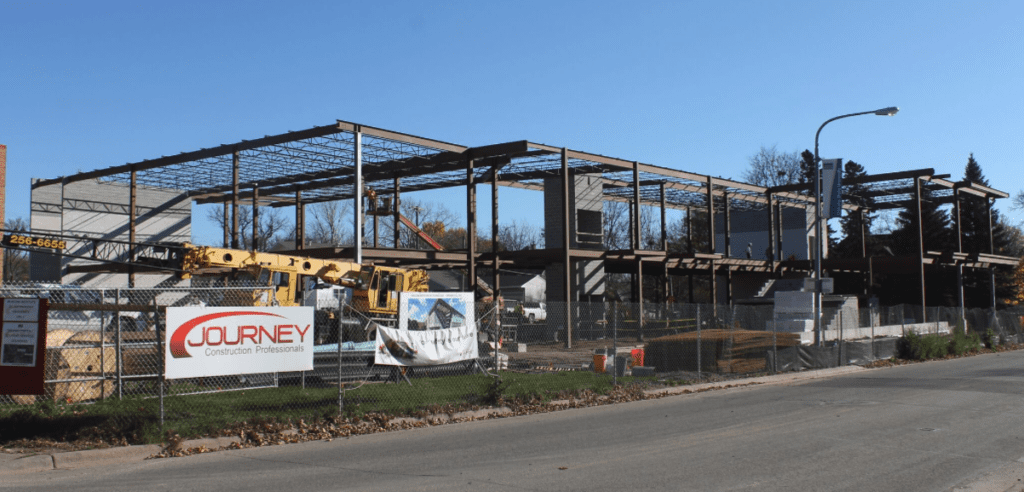
The 34,000-square foot building was designed by TSP in partnership with Smith Group JJR.
From the start, it stands out. The entry is surrounded by glass and leads to a large, open collaboration space. A media wall is lined with 25 55-inch televisions that can be used as separate screens or a single huge one.
“Then they have these collaboration pods that basically are touch-down huddle spaces on the second floor that are designed to ‘float’ out there and really meant to look techy,” Reiser said.
“On the south end of the collaboration space, there’s a grand staircase and bleacher built into it, so when you first come into the building it’s the look of a polished stairway, but we wrap this bleacher area in repurposed wood panels, so it looks really nice but has an old-school feel, too.”
The second-story “cyber ops room” also floats over the collaboration space, and labs are visible from hallways so students can see what’s happening inside.
“It’s very modern-looking with a lot of transparency,” Krusemark said. “We constantly said we need to be able to teach the courses we’re teaching now but be flexible for courses we’ll teach in the future, whatever they might be, and be able to reconfigure and have power and technology and flexibility.”
In addition to state-of-the-art classrooms, the building includes specialized space for computer game design, animation, and network and security administration.
“The drive was always to build for the future and make the building very flexible,” Reiser said. “And it’s attractive when you bring students to campus and also as they are working with potential companies for placement of their students after college.”
What’s next
Building at DSU isn’t slowing down. Journey already is involved with schematic design and pre-construction work on the Madison Cyber Labs.
“There’s a huge benefit to having them in early on the design,” Krusemark said.
“They understand what the architect is trying to accomplish and then how it would be constructed, what materials to use and how they are maintained and get installed and how they weather. They have a lot of knowledge that’s beneficial early in the process.”
Designed by JLG Architects, the MadLabs project will be a two-story, 40,000-square-foot building designed as a leading-edge technology research, development and application facility.
As Journey staff did with the Beacom Institute, they will use Building Information Modeling, or BIM, to virtually build the project before any work is done – illuminating potential efficiencies and problem spots to maximize return for the client.
“Right now, it’s a block of ideas, but as we’re getting into the details we’ll be utilizing 3-D modeling, which is a great way to keep it on schedule and on budget,” Reiser said. “It allows us to get visualization for the owners and helps with the timeline for scheduling and expectations for where we need to be to complete our milestones.”
Now entering the fourth project together, Journey’s approach is one DSU has come to value highly, Krusemark said.
“We’ve gotten to know their team quite well,” he said. “When we brought up an issue, it was on the agenda until it was addressed. Meetings were organized, and the projects were done on time. We had a lot of pressure to get things completed for the start of school. We all pulled together, and Journey did a great job to make sure it happened.”

