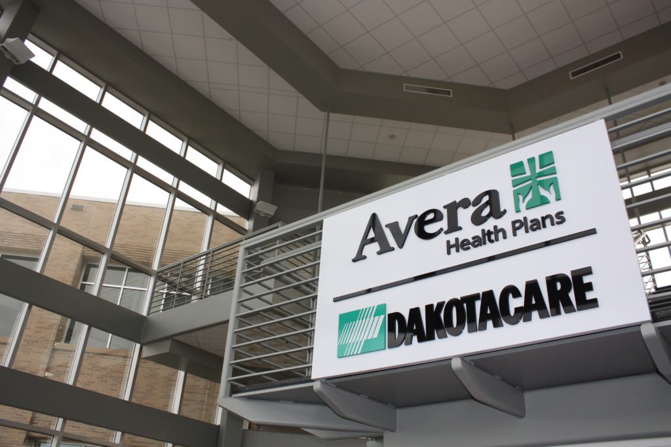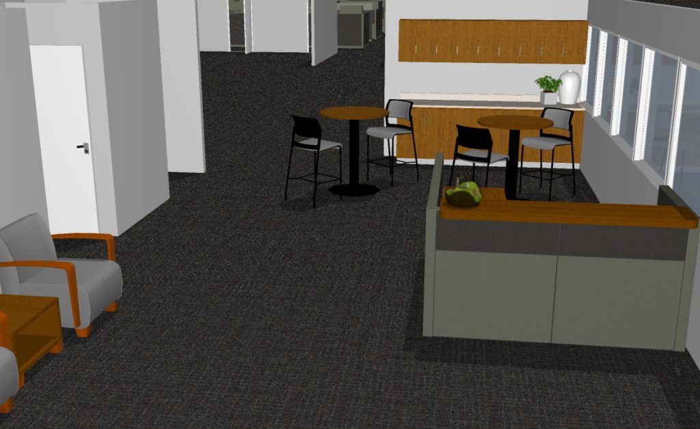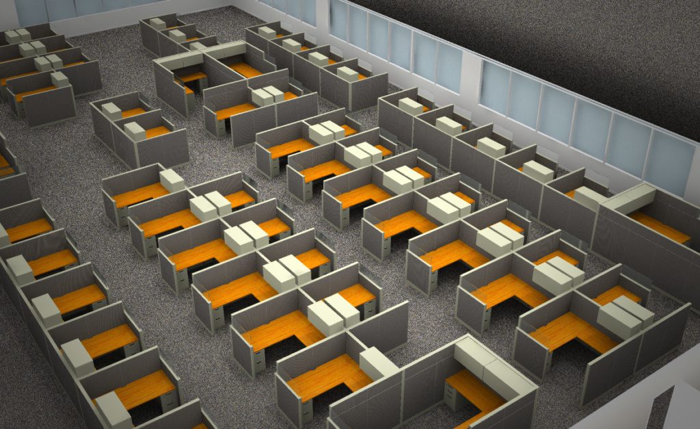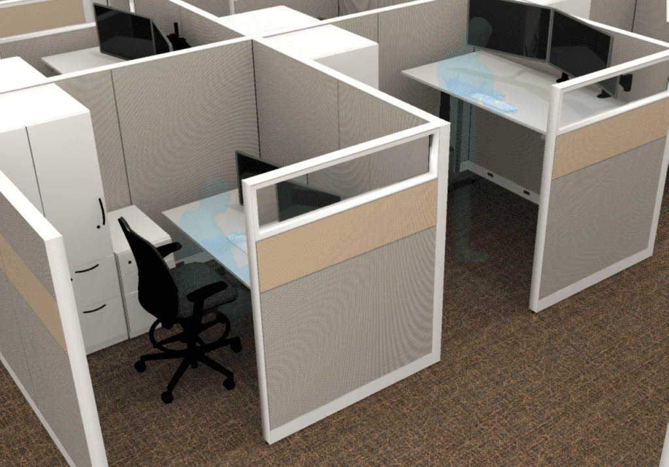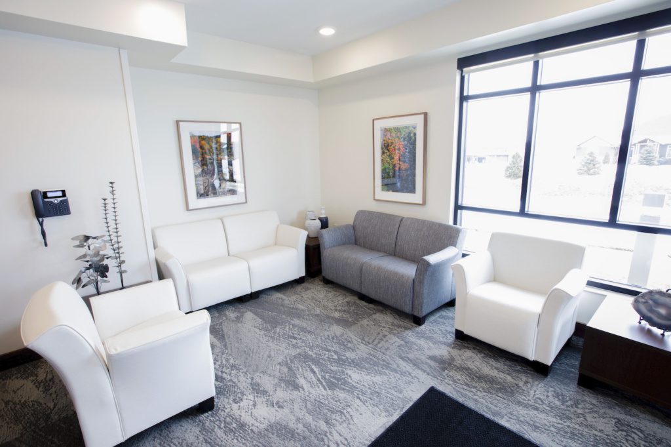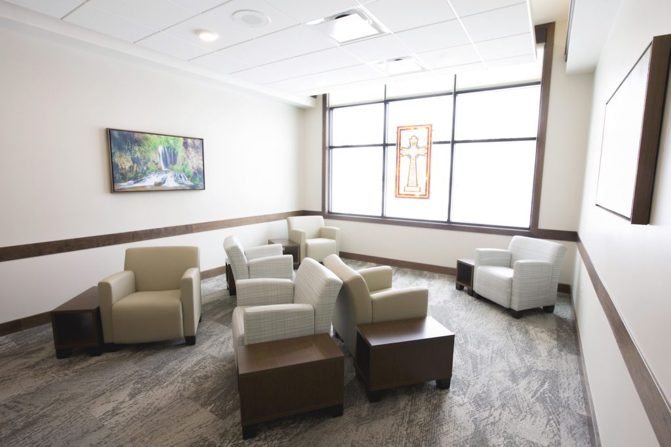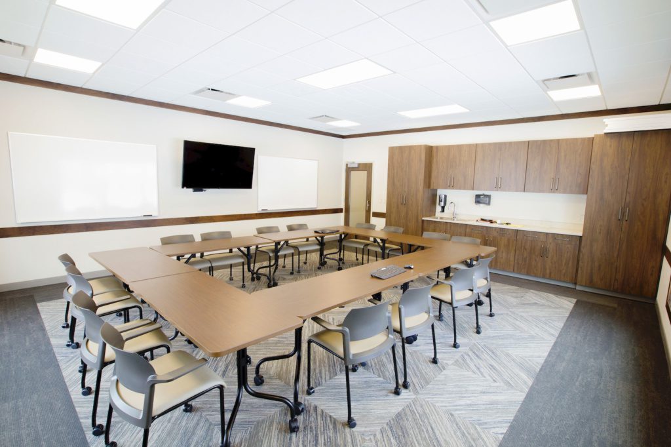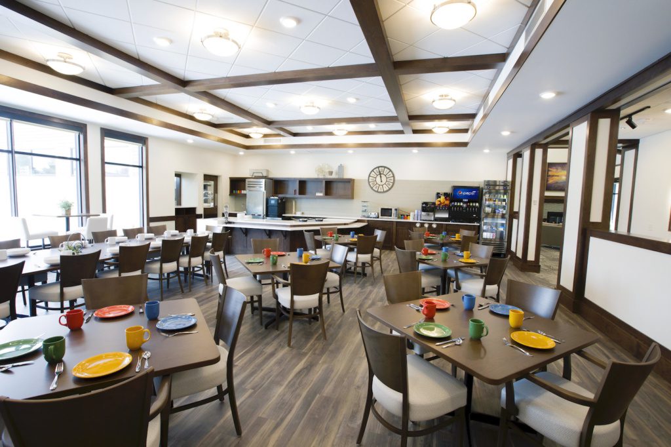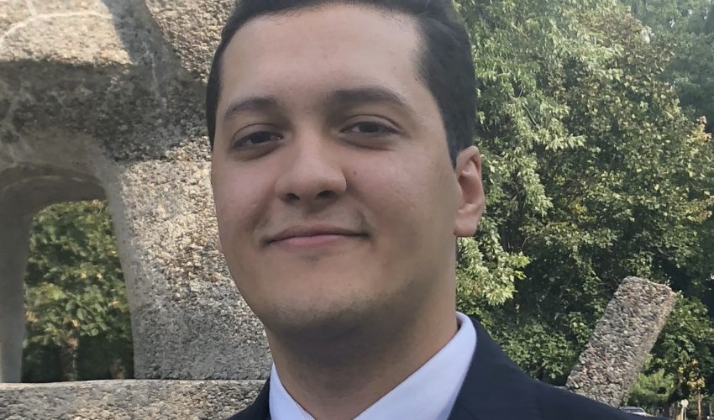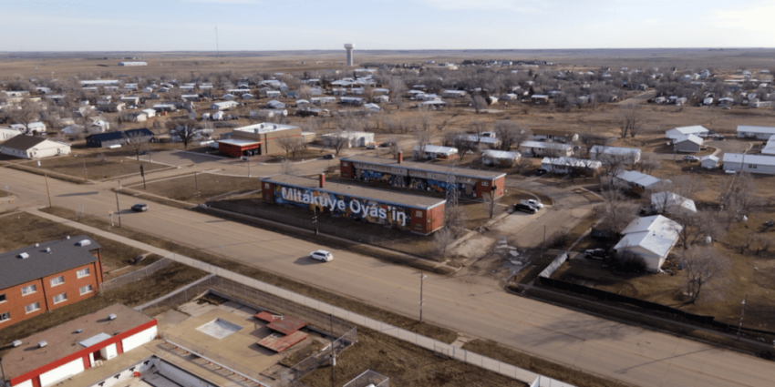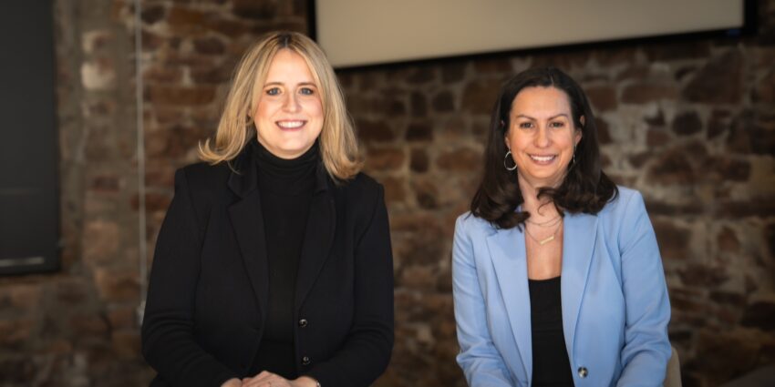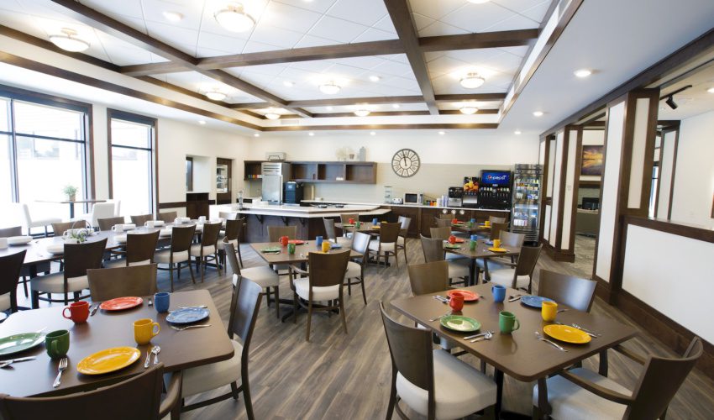Health care spaces, three ways: Variety of projects shows designers’ versatility
Jan. 15, 2020
This paid piece is sponsored by Interstate Office Products.
One was a modern office for two teams coming together into one building.
Another was a hub for health care that is delivered remotely, nationwide.
And a third was a campus that blended personal and professional space – from a residential setting to a classroom and an office.
All three projects were delivered in recent weeks for Avera Health – and all three were being worked on simultaneously by Interstate Office Products.
“It shows a lot about how we’re growing and evolving as a company,” CEO Gary Gaspar said. “In the past, we might have had a hard time handling that many major projects at once, let alone all the other projects we had during that quarter.”
As IOP’s market share has increased, it has added staff on the design and installation sides of the business as well as support teams for order management and customer experiences.
“The customer experience is paramount to us,” Gaspar said.
“We are ensuring that despite our growth, we’re not going to let that suffer. We’re gratified we’re performing so well for clients they’re referring other business, so we’re experiencing considerable demand. Other team members are being referred to work here, which helps us stay staffed for the growth. We’re fortunate to be bringing in outstanding people as well as clients.”
The recent projects show IOP is succeeding in managing its growth, said Dick Molseed, Avera executive vice president of strategy and governance.
“It’s amazing these three projects came together very quickly,” he said. “And that was on the heels of Avera on Louise, redoing half the inpatient surgery area on the main campus and three of our buildings being severely damaged by a tornado.”
Here’s a look at the three very different projects that IOP tackled together.
New health insurance office
More than 200 people will work in a new office for Avera’s insurance division at 5300 S. Broadband Lane.
The project installation was phased across a six-week timeframe to allow Avera Health Plans and DAKOTACARE to remain operational through the busy health insurance enrollment period.
There were 123 new open-plan workstation and private-office desks added in the three-story building, intermixed with existing furniture.
“The existing furniture had a different aesthetic than the new, so we were intentional and strategic about where we placed the furniture within the new plan,” said Kaye Hansen, IOP’s co-designer on the project.
The design of the space was flexible, so crews can adjust the height of panels and easily reconfigure the office as needed.
“They wanted the ability to have higher walls initially to accommodate what the staff requested, but they want the ability in the future to pull them down if departments want to collaborate or increase the light level,” IOP co-designer Kim Ducommun said.
“It’s easy to reconfigure into a different visual look if they decide to change station size too.”
Many former individual offices were turned into conference rooms or suites.
“They have people who come in from different locations and might work there for a day or half a day, so this design allows for more mobile workers,” Ducommun said. “Because they have so many private offices available for common use, they didn’t need to incorporate a lot of separate spaces for collaboration in the open environment.”
Avera eCARE expansion
Avera’s growing virtual health care operation, eCARE, is in the midst of a five-phase expansion.
“The first step was moving their administrative people to a building next to the one they currently occupy,” Ducommun said.
“This allows their teams to work physically closer together while giving them much-needed space for growth.”
The newly renovated administrative space at 2300 E. 54th St. N. includes 30 workstations with height-adjustable desks.
“One of the first areas at Avera to receive height-adjustable desks years ago was eCARE because their staff are at their desks for considerable amounts of time, and this provides the flexibility to change posture,” Gaspar said. “So now, they’re incorporating that same feature for the administrative staff.”
Some furniture was consolidated, and the designers tried to mimic the existing pieces when recommending new ones.
“The existing furniture is versatile,” Gaspar said. “It was designed to adapt and change.”
Future phases for eCARE expansion will include the operation’s nursing and dispatch areas.
Avera Addiction Care Center
The third project, Avera’s Addiction Care Center, is a unique hybrid of pieces designed to feel residential, be used classroom-style, support medical needs and serve as office furniture.
“Very early on, we had a lot of conversations about hospitality, making patients feel like they’re in a home environment and making them feel comfortable,” Ducommun said.
The center’s 32 private rooms are deliberately designed to be small because the idea is that patients won’t spend much time there.
“They’re small in square footage, but we want the rooms to be safe and comfortable,” Molseed said.
“Interstate Office Products came up with very nice design concepts. There isn’t a lot of furniture in there, but it was their design concepts that really helped us through that. These are areas where they’re not selling product, but they listened, and we’re really, really pleased with that.”
“They added design language and concept to this project that involved things they didn’t sell, but they brought us their expertise, and that added a lot of value.”
The center’s living space is segregated by gender, and each has its own gathering areas. That’s where a lot of conversations designed to support patients in their recovery will occur.
“We expect these areas will be well used, so it’s all commercial furniture but with a residential look and feel,” Ducommun said.
“They look warm and plush, but they have durability and can be wiped down.”
IOP also provided bar stools and chairs in the residents’ larger gathering space, as well as long, rectangular tables for a more community feel.
“Throughout the center, the idea was that the space feels uplifting, positive and welcoming,” Ducommun said. “The furniture they selected was designed to convey a higher-end feel.”
In the building used for programming, group rooms are set up with chairs designed to not feel sterile or institutional.
“They really wanted to make it a comfortable setting for people coming into those rooms for group sessions,” Ducommun said.
Other rooms such as the dining and large-group meeting spaces are furnished with tables and chairs that can be moved around and reconfigured easily.
“This center is a huge asset to the community that is so needed,” Gaspar said. “Virtually everyone is touched by addiction in some way, and, as a company, we were proud to be involved in it.”

