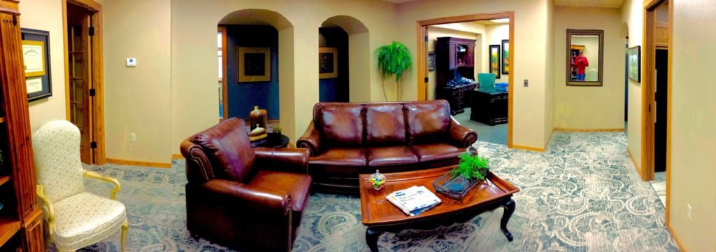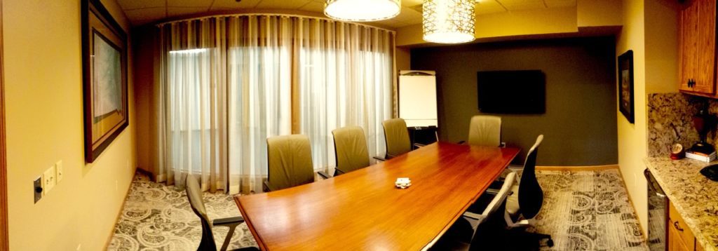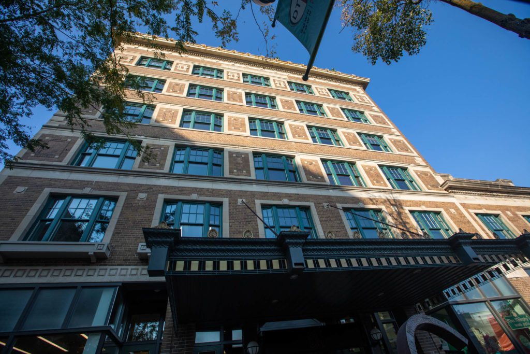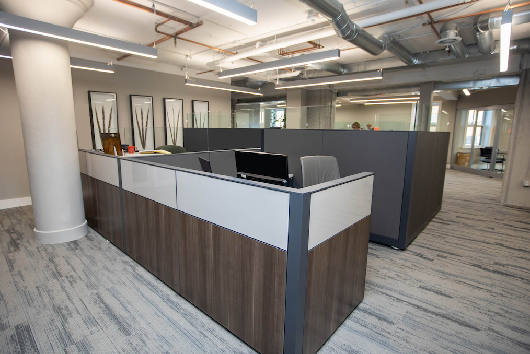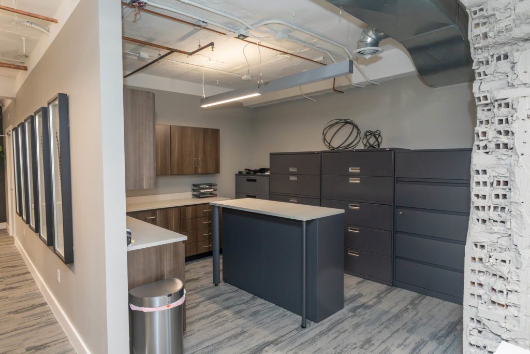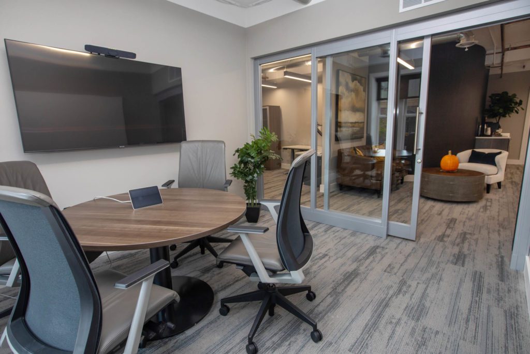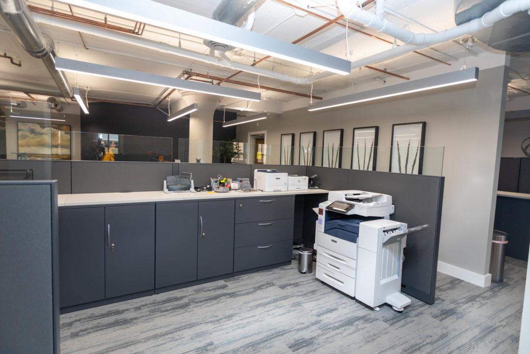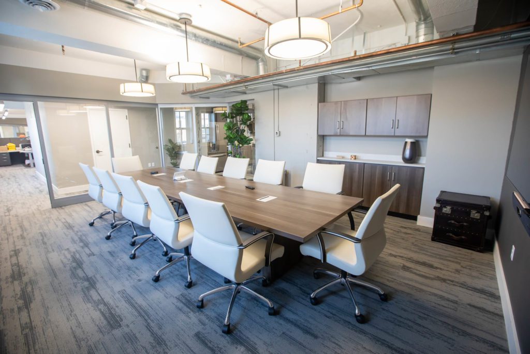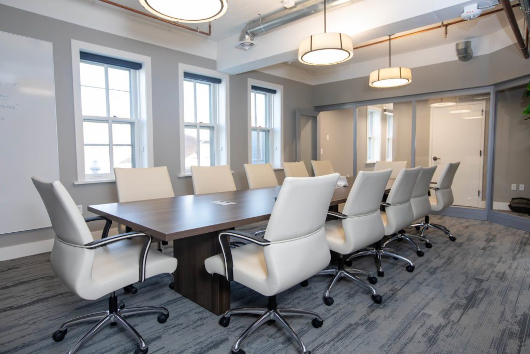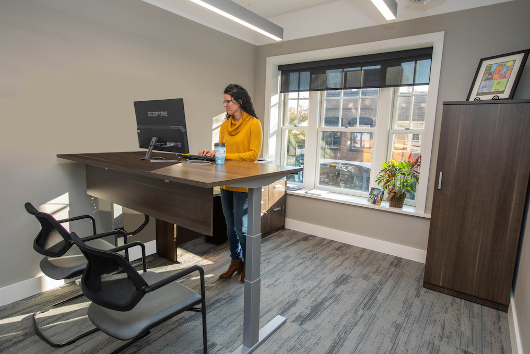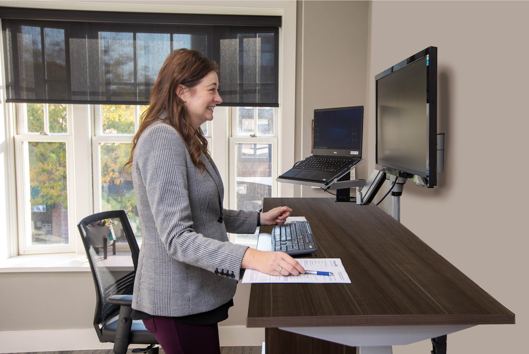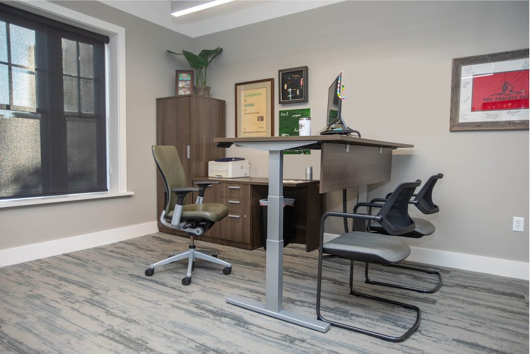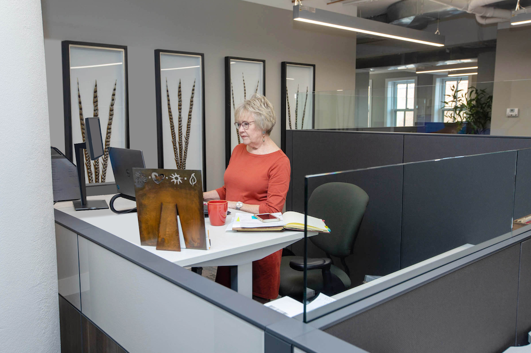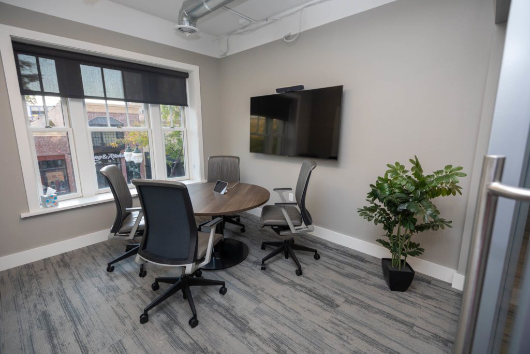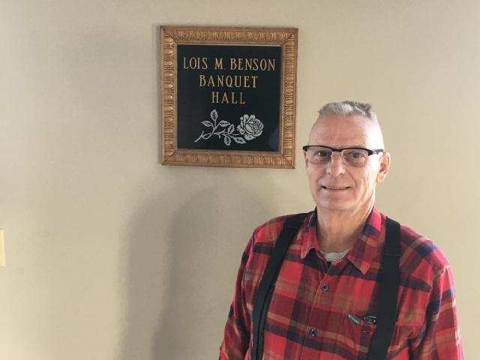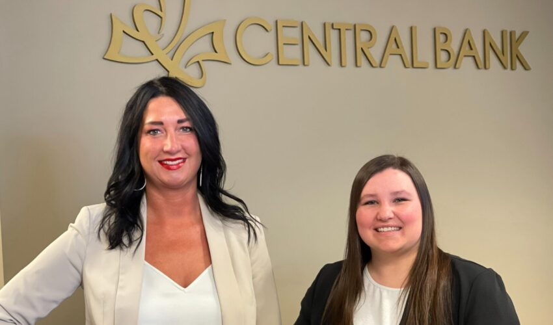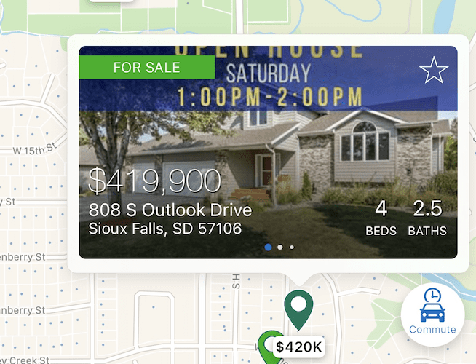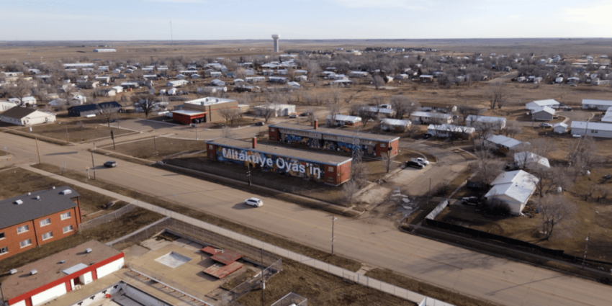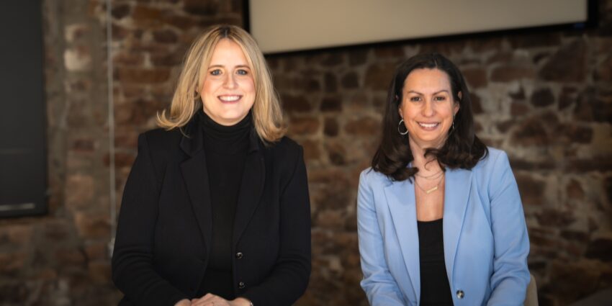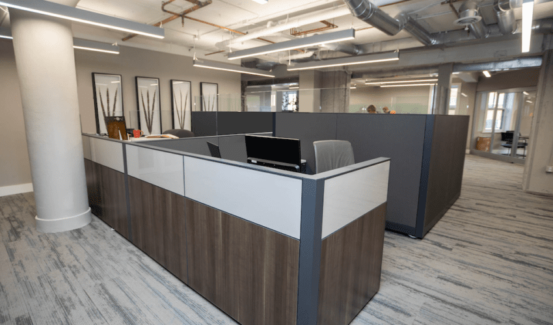Historic building meets modern office renovation for growing investment, hospitality firm
Oct. 14, 2020
This paid piece is sponsored by Interstate Office Products.
Picture a tasteful but old-school office and you can envision what the workplace at Bird Dog Equity Partners used to look like.
“It was very traditional,” said Chad Hatch, a partner in the Sioux Falls firm along with Paul and Kyle Schock.
“We had some furniture from Paul’s family business we transferred over here with some used workstations. For a while, we were sharing space. So it’s been a jagged path from when we first started, but as we’ve grown, it required more people, and we needed more space.”
They looked “all over the place” for office space and thought about building their own but kept coming back to the historic Carpenter Building on Phillips Avenue where the fit seemed right but where their office would need a major expansion.
“I just love the energy of being downtown,” Hatch said. “We kept coming back to how we just love being in the middle of the financial sector in the middle of Sioux Falls.”
But modernizing and expanding the space required some vision. Bird Dog worked with Interstate Office Products and The Design House to make it happen.
“They wanted to get with the times. The vision was to transform their space from a very traditional look to make it more industrial, much more open, and highlight some of the unique features of the building they’re in,” said Marcia Young, the interior designer from Interstate Office Products who worked with Bird Dog.
“We did some 3D renderings to help them envision it, including building finishes, so they could see how it would come together, which was especially helpful because they chose to add modular glass walls.”
Bird Dog has grown in recent years as it evolved from its beginnings as a private equity firm to focus on the hospitality industry. It now invests in limited-service hotels in the upper Midwest and has a management arm that allows for total vertical integration.
“So that adds a lot of hotel management-related employees, which drove our need for office space,” Hatch said.
“Marcia went through multiple plans and variations of how we could plan the space because we were thinking about working with some of the existing structure in the building. We finally decided to blow everything out and start over, and I’m so glad we did.”
That decision allowed for a more open look that incorporated more natural light.
“The previous space was kind of chopped up and blocked light to the common spaces,” Young said. “And some of the unique architecture of the space wasn’t really shown to its full advantage. There are some nice, large columns that help break up the space, but they were kind of siloed previously.”
A new conference room includes an angled glass wall that opens to a kitchen and break area space.
“That’s a unique feature that opened up the room and brought more light into the main space, so I think that worked out really well,” Young said.
“And there are some unique finishes to emphasize a modern, clean look. The glass walls really make a big difference. You can see right through to Phillips Avenue when you walk in the door.
For their workstations, nearly all employees chose height-adjustable desks.
“It’s so much healthier for people to stand up and sit down,” Hatch said. “They’re a little more of an investment, but they’re awesome.”
COVID-19 caused minimal delays on furniture for the renovated office, but the overall layout fortunately lends itself to best practices for limiting interaction, Young said.
“Their workstations are large enough to be comfortably distanced from each other, and we have glass stackers that separate the stations, and with their height-adjustable option, it offers additional protection,” she said. “They will be able to move in and not rethink the layout or wish they could have done something else. It will work for them from day one.”
Some employees already have started working from the new space and love it, Hatch said.
“IOP was vital in making our vision for our new space work for us now and for the future. We want to be here for 20 years. We love the glass, love how the light is coming in from the windows and love the new desks,” he said.
“The space is designed so Bird Dog can grow. We have nine hotel properties now and want to get to 30 over the next 10 years. Although we have more room than we currently need, we now have the room to comfortably add more people as we add properties to the portfolio.”
The process of putting the project together was simplified by IOP’s “one-stop shop” approach, he added.
“They were very patient with us,” he said. “Marcia could help us with everything. The open floor plan we ended up going with is great. It’s exceeded my expectations across the board with how everything looks. The furniture fits in perfectly with the whole design, so I’m thrilled.”
To learn more about how Interstate Office Products can meet your office needs in the Sioux Falls area and beyond, visit i-o-p.com or call 605-339-0300.

