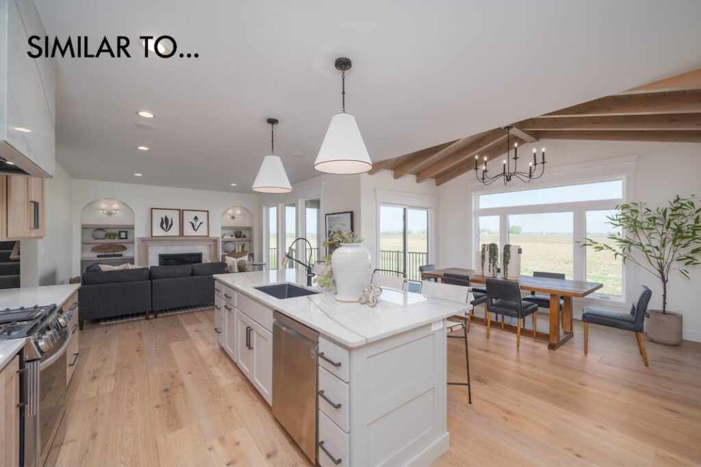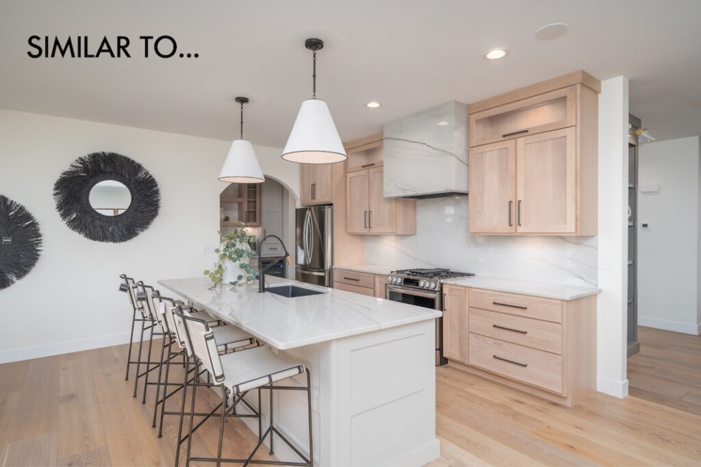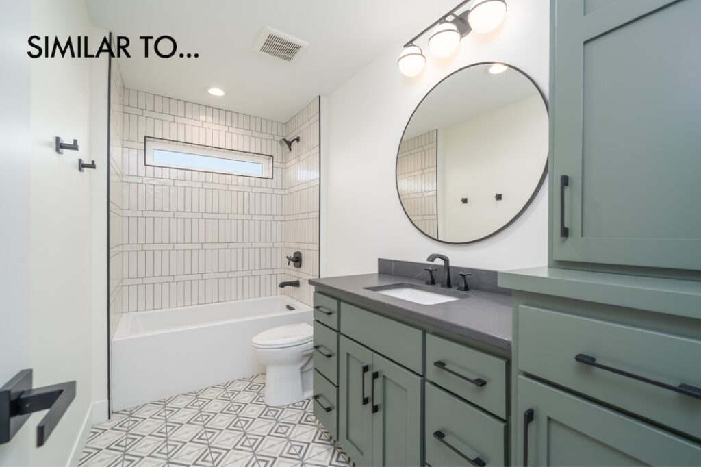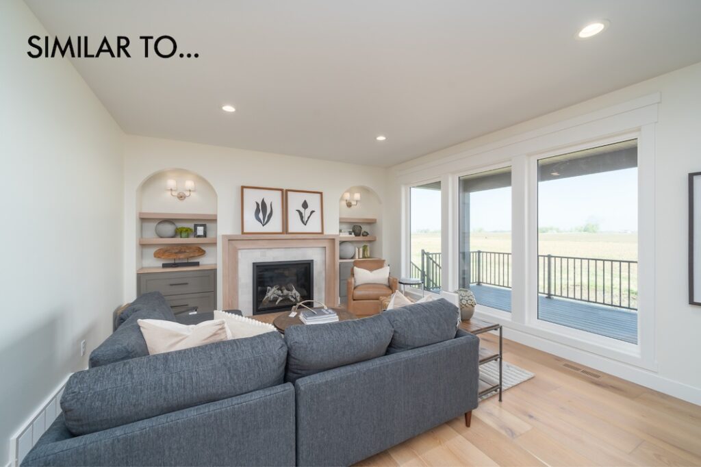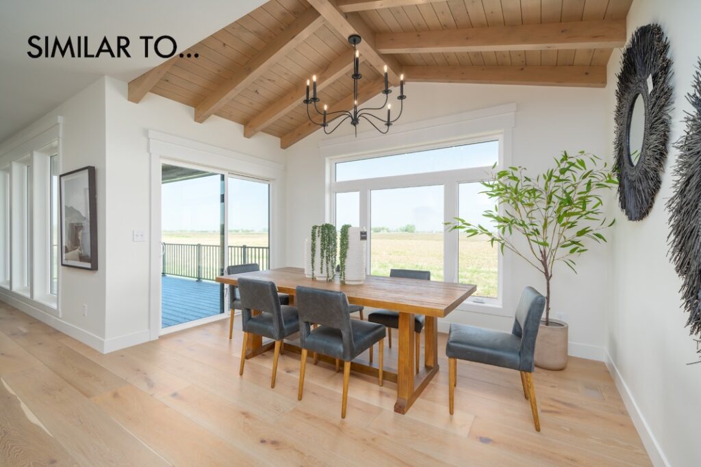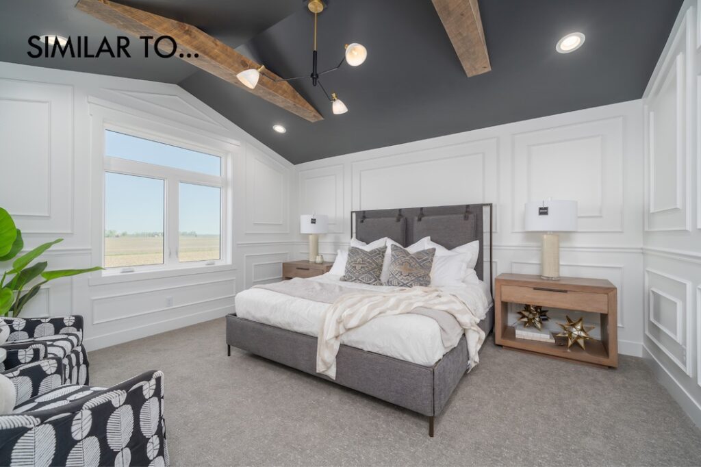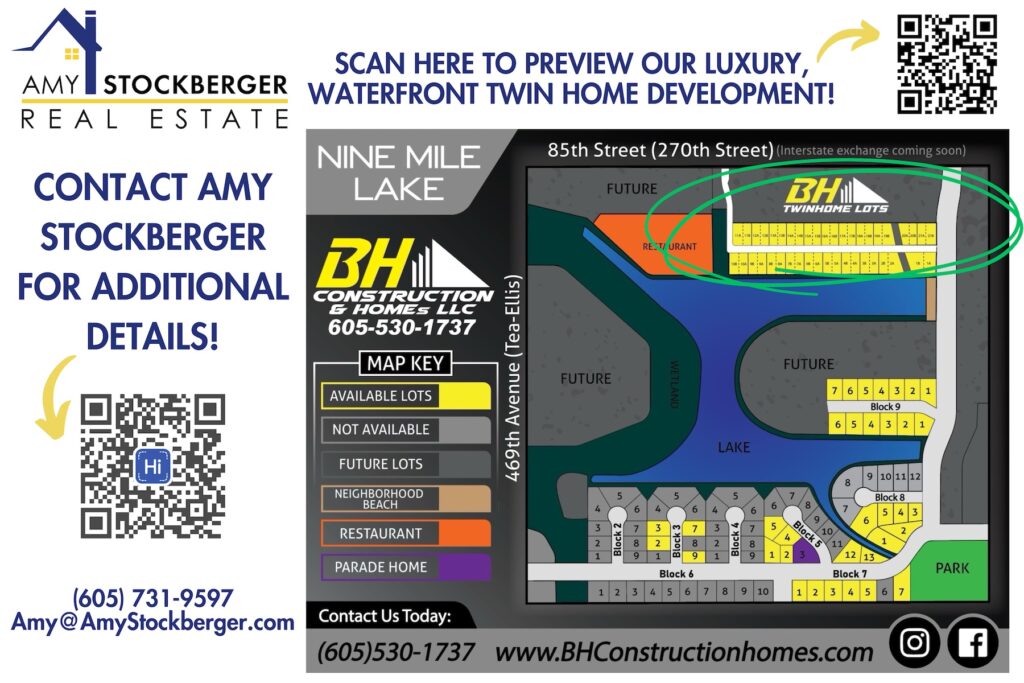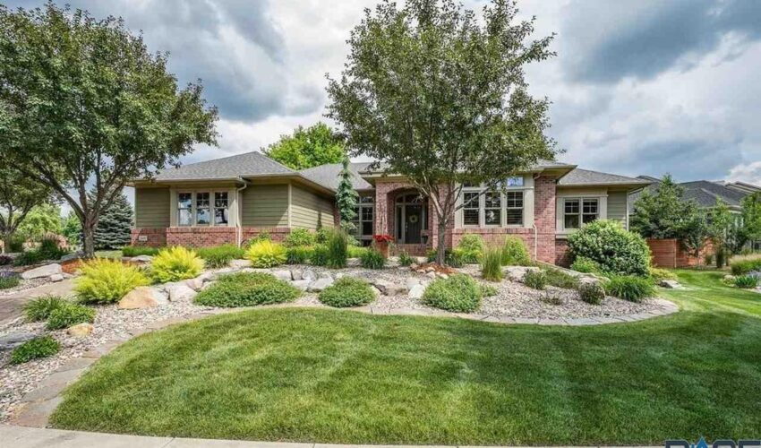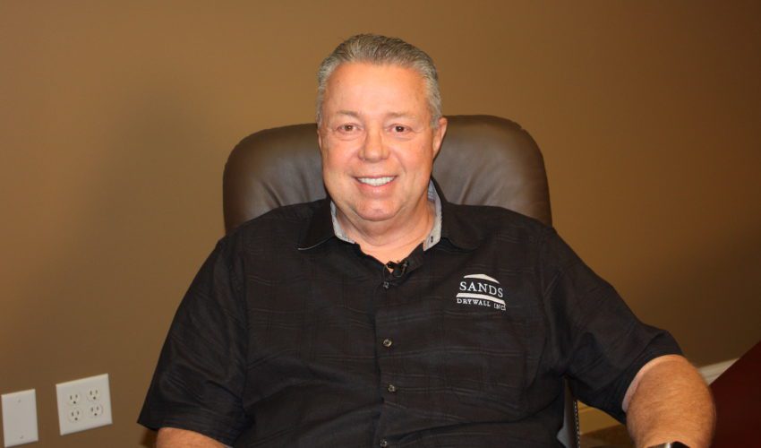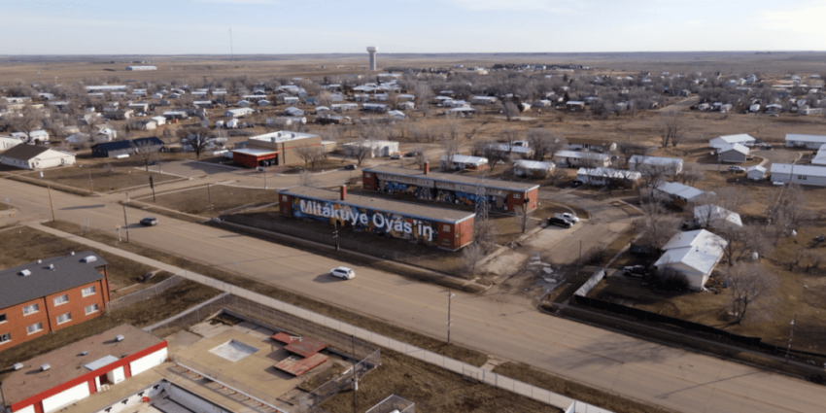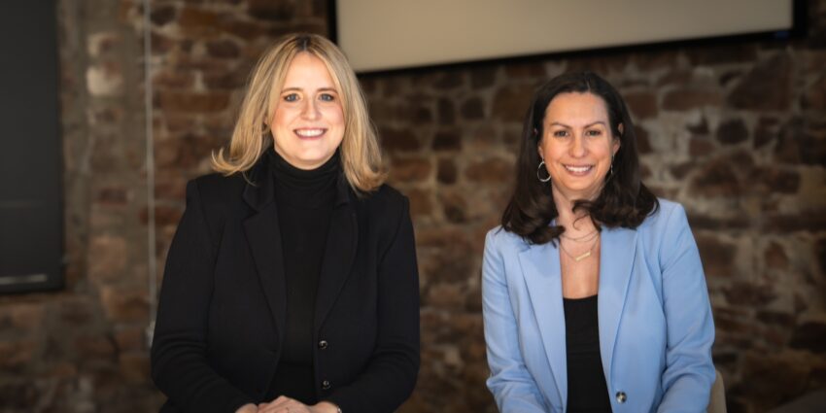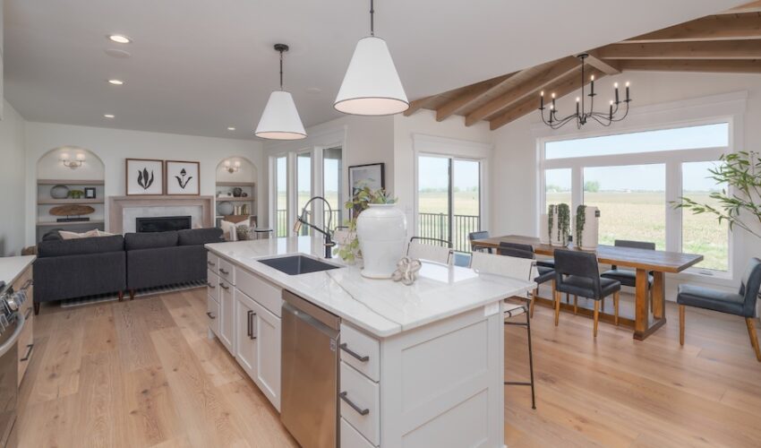Nine Mile Lake: Find exquisite luxury twin homes in Tea’s premier new development
June 5, 2023
This paid piece is sponsored by Amy Stockberger Real Estate.
By Amy Stockberger
Welcome to Nine Mile Lake, the epitome of luxury living in Tea. Nestled around a breathtaking 22-acre lake, this new development offers a one-of-a-kind lifestyle. With a public beach area, city park, a new brewery/restaurant opening in 2025 and a handful of $1 million-plus custom homes already under construction, Nine Mile Lake is set to become a vibrant community.
Amy Stockberger Real Estate is proud to roll out a premier addition to Nine Mile Lake: luxury twin homes built by BH Construction. These meticulously designed residences showcase unparalleled craftsmanship and offer a wealth of high-end features.
Let’s explore what sets apart these luxury twin homes and how they perfectly complement the already-established, custom single-family homes within the development.
Unmatched luxury twin homes
Nine Mile Lake’s luxury twin homes redefine upscale living. With 20 beachfront lots and 22 additional lots, these residences boast stunning views and the perfect blend of elegance, privacy and convenience.
Units feature a concrete wall between them, ensuring the ultimate in privacy. The beachfront lots come with a private coved beach area, creating a serene retreat right at your doorstep. These homes truly offer a lifestyle that surpasses all expectations.
Exquisite design and features
No detail has been overlooked in the design of these luxury twin homes. BH Construction has spared no expense in selecting top-of-the-line materials and finishes, ensuring that each residence exudes sophistication. Here are just some of the exceptional features you can expect:
Stunning interiors: Quartz countertops, black Gerkin windows, and custom cabinetry from Dakota Kitchen & Bath create a sleek and modern aesthetic. The 5-inch base trim and 3 1/4-inch casing add an elegant touch to every room.
Thoughtful inclusions: Each home comes with a $10,000 appliance allowance, including a washer and dryer. Full stone fireplace surrounds and tile back splashes in the kitchen elevate the interior ambiance. Giant walk-in pantries and drop zones as well as storm shelter space are highly sought-after features.
Comfort and convenience: Fully finished and heated garages ensure your vehicles and storage needs are taken care of. The primary bathrooms feature luxurious tile walk-in showers, while covered patios invite you to relax and enjoy the beautiful surroundings. Each unit includes a full landscaping package, enhancing the overall appeal of these homes.
Tailored options: Upgraded vs. base plans
Personalization is key at Nine Mile Lake. You have the option to choose between two variations: upgraded and base plans.
The upgraded plan features painted millwork and cabinets, a wood hood in the kitchen, epoxy garage floors, home audio and a gas fireplace. The base plan offers stained millwork and cabinets, a metal hood vent, no epoxy garage floors, no home audio and an electric fireplace. These options allow you to tailor your home to your unique preferences and budget.
Floor plan overview
Ranch floor plans: These single-level homes feature three bedrooms plus an office, providing ample space for your family or a dedicated workspace. The open layout and abundant natural light create a seamless flow throughout. The jaw-dropping kitchen design includes a huge walk-in pantry and butler pantry space. Ranging at approximately 2,000 square feet, these ranch floor plans are priced from the low to mid-$600,000s.
Two-story floor plans: Elevate your living experience with these spacious two-story homes. With three bedrooms plus an office and lofted area, these floor plans provide the perfect balance between private spaces and open gathering areas. The upper level includes a laundry area. Spanning over 2,300 square feet, these homes range from the high $600,000s to the mid-$700,000s.
Story-and-a-half floor plans: Enjoy the best of both worlds with these versatile homes. Featuring a main-level primary suite for added privacy and additional bedroom and flexible spaces on the upper level, these residences span close to 2,700 square feet. With three bathrooms and a giant lofted area, these floor plans offer exceptional living. Prices range from the low to mid-$700,000s.
Ease of access to the future 85th Street interchange
Located conveniently near the new 85th Street interchange at Interstate 29, Nine Mile Lake offers unparalleled accessibility. This strategic positioning ensures effortless commuting within Tea, as well as convenient access to nearby cities and attractions. The interchange will serve as a gateway to various destinations, saving you valuable time and providing a seamless connection to major transportation routes. Whether you’re commuting for work or exploring the surrounding areas, the proximity to this interchange enhances convenience and opens up a world of possibilities.
Nine Mile Lake stands as Tea’s premier new development, and its luxury twin homes are the pinnacle of refined living. Built by BH Construction and exclusively marketed by Amy Stockberger by Amy Stockberger Real Estate, these residences showcase exceptional craftsmanship, elegant design and thoughtful features. With floor plans designed to accommodate diverse preferences and tailored options to suit individual tastes, Nine Mile Lake offers a personalized and luxurious living experience.
Don’t miss the opportunity to be part of this prestigious community. Discover the epitome of luxury living at Nine Mile Lake and embrace a lifestyle that exceeds all expectations. Call Stockberger today to set up an appointment to walk through the floor plans.
Click here to check out our fabulous Home Support Team Partners.
Looking to buy or sell a home? Visit Amy Stockberger Real Estate here.
Click here to view our listings.
Get your first look at our new twin homes here.
Click here if you are considering a relocation to Sioux Falls or the surrounding area or want a free relocation packet full of nuggets of info about the best of Sioux Falls.
Click here to see if your company is a fit for our Home Support Team.
Click here for info on Amy Stockberger Real Estate’s free VIP Club.
Click here for details on Amy Stockberger Real Estate Love It or Leave It Guarantee.
Need a conference or training room? Use ours.
Find Amy Stockberger Real Estate on Facebook here.
Stockberger: Agents should consider these factors in choosing a brokerage or team


