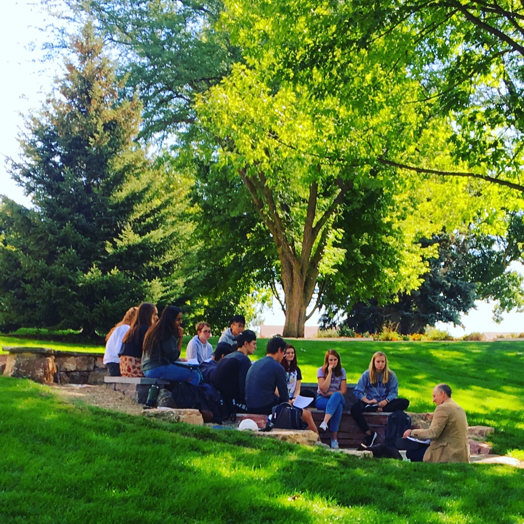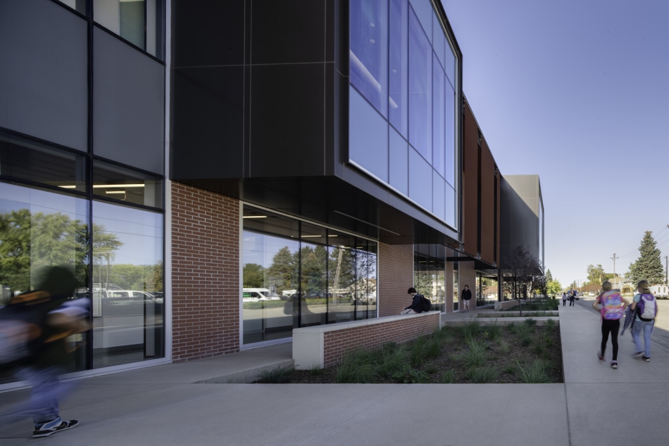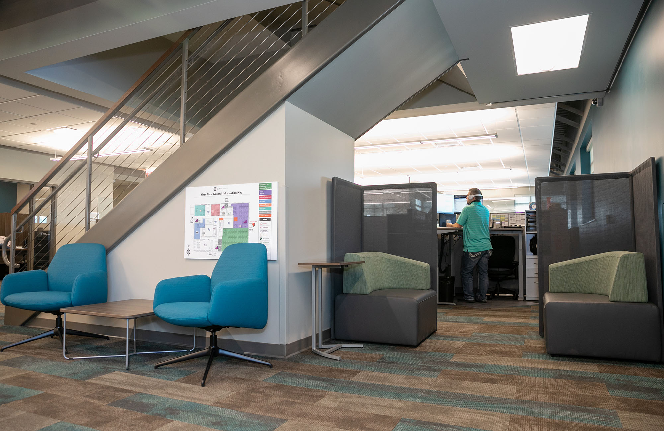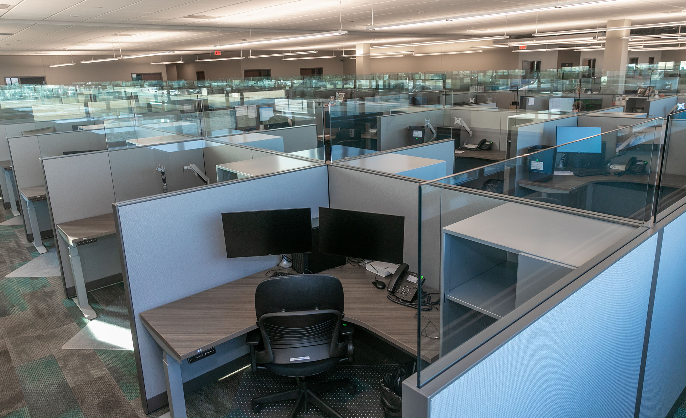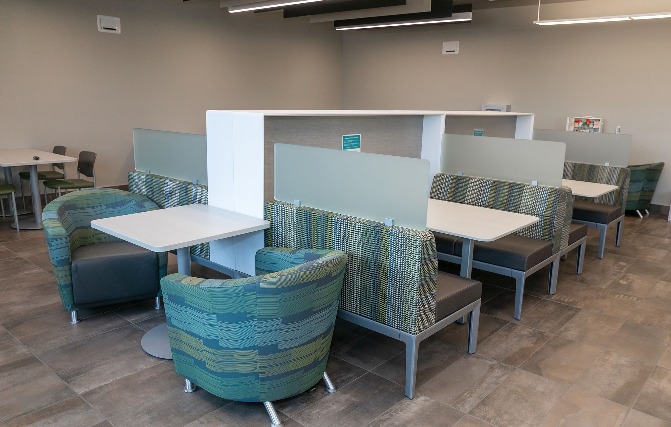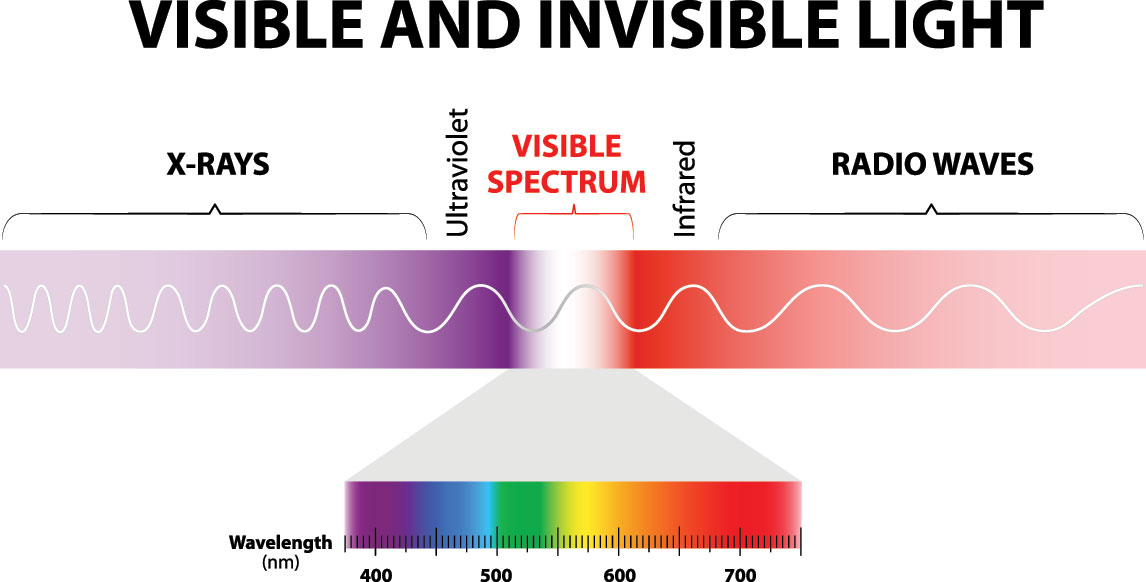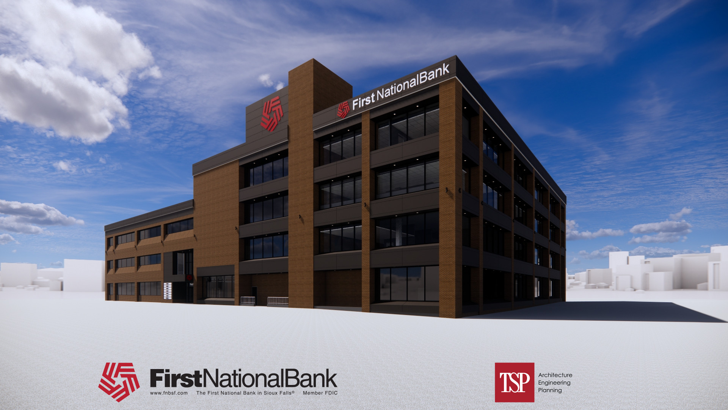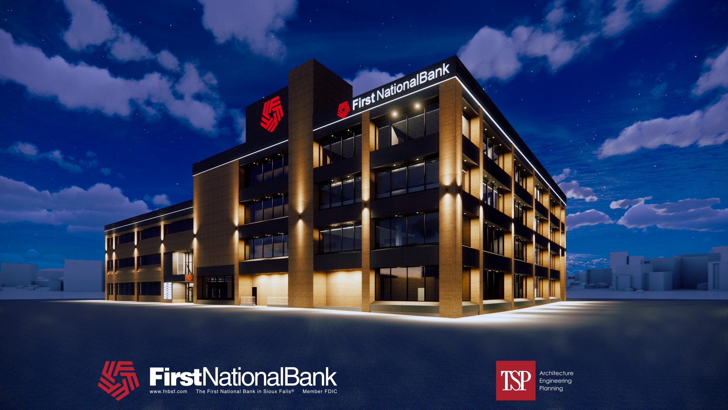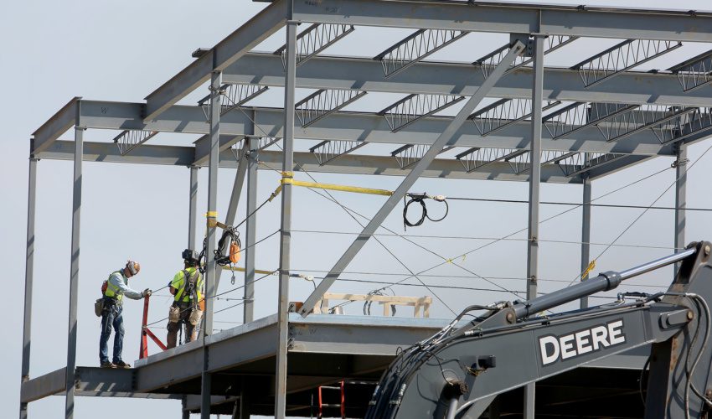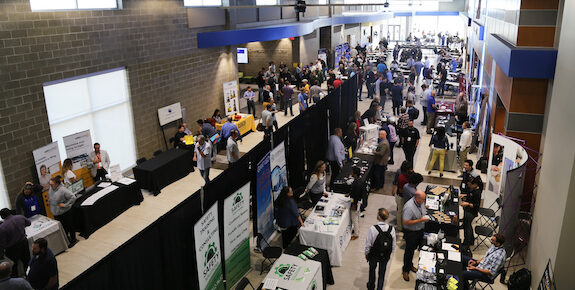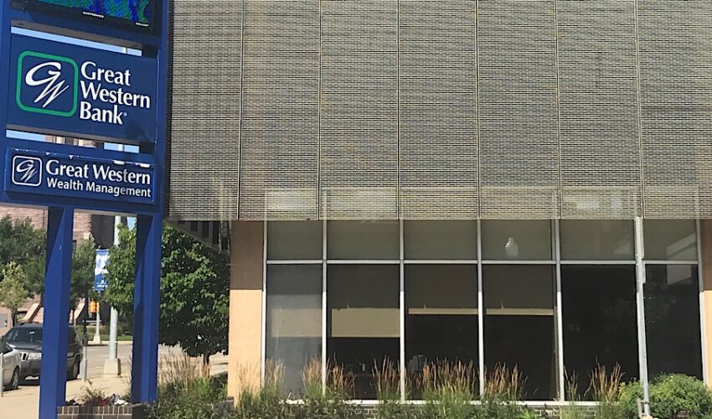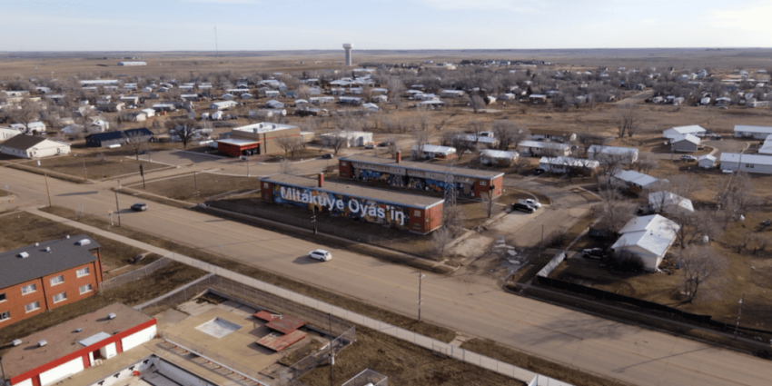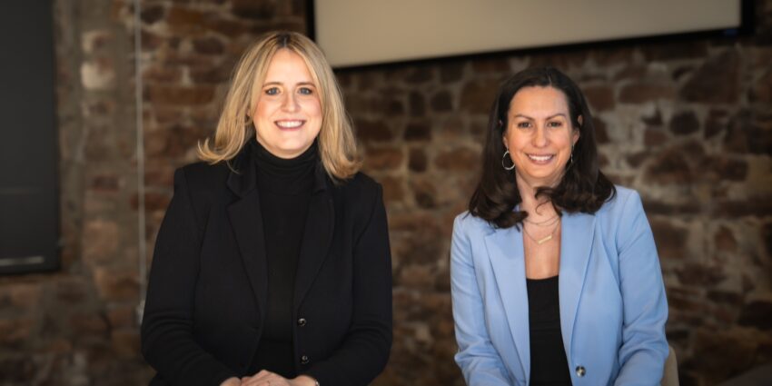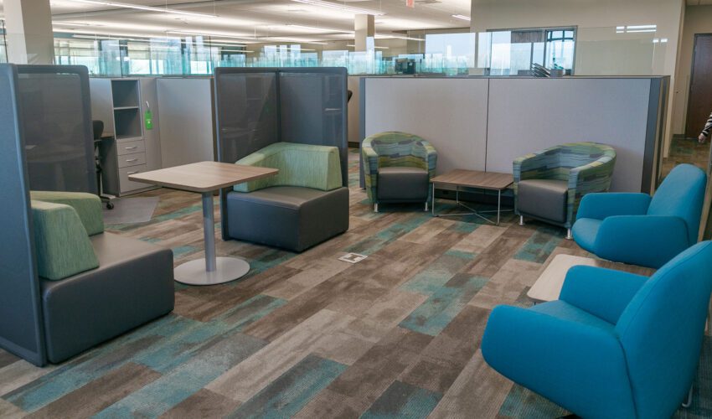The building trends, technology, products driving next year’s design, construction projects
Dec. 29, 2020
This paid piece is sponsored by TSP.
In 2020, everyone took a crash course in making spaces safer, more livable and increasingly sustainable. As business owners and school administrators considered how to work within new capacity restraints, architects and engineers from TSP Inc. designed safety-forward projects on compressed time frames required by COVID-19 relief-fund programs.
Those challenges will extend into 2021. So will the innovations they helped drive in both form and function. TSP integrates planning and interior-design services as well, making the multidisciplinary firm the perfect testing ground for solving complex problems or simply exploring what-ifs with clients. A new year could be the inspiration for owners who want to refresh the look of their surroundings, update systems or rearrange spaces in buildings to more efficiently fit a revamped business model.

Over the past 90 years, TSP’s constant has been its relationships with clients and partners. The firm doesn’t recommend products or systems before thorough investigation. Each team member brings a curious and open mind — along with a skeptic’s ear — when something sounds too good to do everything advertised.
Vetting new products
Higher-rated filters might stop more particles, but they aren’t compatible with all HVAC systems. Certain air-purification systems work only in combination with negative-pressure rooms: The virus that causes COVID-19 is so small, it’s difficult to pull back through rooms via typical return vents in forced-air systems. Paint embedded with antimicrobial additives is touted to kill coronaviruses on surfaces, but it’s yet to obtain EPA approval. And today’s edgy aesthetics might date the look too soon. That doesn’t work for a firm whose people aim to create legacy designs for clients.

TSP gets many requests to conduct facility studies and assessments that help owners determine what needs attention now, what can wait and how to plan for the long term.
“It seems like people are anticipating things will go back to the way they were before,” said principal and senior architect Michelle Klobassa. Project work often spans years from concept to reality. Many clients have good reason to be hopeful that new buildings, additions and renovations set to open in 2021 will be a return to normal.
Changing ideas about space planning
Architect Chase Kramer has noticed something else: a shift in the way people think about relationships between indoor and outdoor spaces.
TSP architect Chase Kramer, an Augustana University alum, collaborated with Augustana professor and sustainability chair David O’Hara as well as student Lucas Wylie to complete the outdoor classroom design started by O’Hara’s fall 2018 Environmental Philosophy class. The small amphitheater is built from salvaged masonry material including old cobblestones from a Sioux Falls street. The bowl is placed in a grove of trees on the campus and is shaded at noontime.
“It’s changed up traditional ideas about space planning and has me kind of excited about developing different ways to better use outside areas,” Kramer said. “We’re planning some new residence halls on a college campus, and I’m focused on the pathways students take. We’re asking how we can make things more walkable and provide some shelter from wind or snow but still keep people outside instead of cutting through buildings.”
Northern State University’s Jewett Regional Science Education Center in Aberdeen
Leaders at many businesses hope to stay put — though maybe with a smaller footprint than before.
“Remote work has been growing for quite a while, but it’s been in just the last few months that I’ve heard of companies deciding they need a different size or kind of space on the other side of (the pandemic),” principal and senior architect Sean Ervin said.
Companies looking to downsize need the right mix of space planning and technology infrastructure to make sure they’re not trading one set of problems for another. Smart design might enable less square footage to do the job or reallocate underused areas to better support the needs of employees and clients alike. Offices might need fewer but more-flexible workstations, for example, and several small- to medium-sized breakout areas instead of one large conference room.
Embedding creature comforts
At the same time, many office workers are realizing the temporary move to a home office could be the new order of business. They’re carving out whatever space they can to compartmentalize work and family functions, and they want work areas to be as welcoming as possible. The most-talked-about soothing shade for 2021 is a blue-gray that wraps the room like the color equivalent of a hug.

While that duo’s Work Collection is aimed at the residential market, the same feeling extends into modern office environments. Calming colors and subtle patterns take the place of vibrant ones. For Capital Services’ new facility, Wiertzema worked with Interstate Office Products to find an adaptable solution that created privacy and safety barriers at individual workstations without blocking natural light from reaching far into the spaces.
“We were designing the furniture during the midst of this, and they needed something low enough to allow light but not too low for acoustics,” Wiertzema said. “We added 18- to 24-inch-tall glass stackers atop the panels to help with that separation.”
In the break room and in lounge groupings, carefully arranged panels and removable frosted-pane stackers create flexibility. To encourage physical distancing, Wiertzema specified about half the amount of furniture usually seen in a comparable space. Individual, modular pieces offer various combinations without forcing people to sit closely on a single, continuous sectional or bench system.
“Clients are asking us to be more creative with how we plan those separate nodes of furniture arrangements,” said Loretta Haugen, an interior designer who specializes in health care settings. “They want separation now but the flexibility to change it up. Right now, I’m redoing the layout for a waiting area at a clinic, maintaining the 6-foot distance required but also anticipating additional seating in the future.”

“We really have to make sure we’re working with in-stock materials that can be shipped on time,” she said. “And it’s important to keep connected with those vendors about which plants are taking breaks or decreasing their production lines.”
Updating buildingwide systems
Electrical specialist Kelli Osterloo, the only Lighting Certified engineer in the state, expects to see more clients switching existing fixtures out for high-efficiency LED versions. She’s just finishing a buildingwide replacement at Rapid City’s three-story City Hall, an original TSP design completed in the 1980s.
Companies now are releasing products that combine an LED fixture with a UV-C light source — proven to inactivate viruses that cause COVID-19, SARS, influenza, MRSA and other Class 2 and 3 infectious diseases. Unfortunately, UV-C is the shortest of all UV wavelengths and can cause severe skin burns and eye damage even with short exposure.
“We’ve seen these used in operating rooms and other health care settings, but more recently, more sales reps are sending information to suggest them for open offices or locker rooms,” Osterloo said. “The key thing is that rooms can’t be occupied during that cleaning cycle. The combo fixtures include occupancy sensors so they’ll automatically turn off, avoiding overlap between disinfecting mode and allowing for safe operation. We’re studying how and when it’s right to implement for certain projects.”
Another virus-killing method, ionization, also has its drawbacks. The systems should produce enough ions to kill the novel coronavirus, but they also produce ozone gas. “The most proven strategy we’ve seen across all categories is bringing in enough fresh air, circulating it and exhausting air outdoors,” mechanical engineer Maks said.
One of the latest products aims to detect another kind of particle in the air: fumes created by vaping.

Other new uses for existing technology create a touchless experience. Most controlled-access door systems require swiping a badge or entering a keypad code. A motion sensor outside allows the individual to activate an alert with the wave of a hand, prompting staff indoors to check the security camera and allow entry. This minimizes cleaning needs and can replace standard ADA door-operator buttons. Some offices also allow visitors to check in on self-monitoring tablet devices with an embedded infrared thermometer.
Capturing all the details
To help clients envision how all these interrelated pieces will come together, TSP uses programs such as Enscape that enable true, immersive design.
“We can see through walls, run collision tests and show where the structural, electrical, pipes and ductwork will go,” said Nelson, the design technology director. “It transports that owner to a world they can’t see from the floor plans alone. Any client we’ve worked with this way really lights up when they see it.”
TSP brought several of these tools to its latest collaboration with The First National Bank in Sioux Falls. Concept work to update the downtown branch’s exterior took on new life when teh bank’s customer experience manager, Kae Klinkenborg, and her team could see the possibilities. The project developed into a multiphase remodel of the atrium and other spaces.
“As the project progressed, we had an idea to open up our second-story vault, and TSP was able to use their tool to show us what it would look like from the exterior and interior with adding windows in that area,” Klinkenborg said. “This gave the bank’s design team the ability to see the impact those changes would have to the building. They were also able to provide night versions of the rendering, so we could see what lighting we would like to showcase to complement the revitalization of downtown. It really allowed us to have a full picture of the design from all sides of the building.”
Another quickly advancing technology, 360-degree photography, also is expanding opportunities for design. With increasingly high-definition images, these cameras allow one person to visit a site and capture even small details within a room.
Click to move around inside a 360-degree photo of TSP’s Sioux Falls office, or choose a virtual visit to the firm’s Omaha office.

“Theoretically,” he said, “we could send it to a client and ask them to set it up in each room we need to see. We could get the existing conditions at a health care facility or a school, where they’re really limiting outside traffic, and keep moving forward with a project.”
To learn more about how TSP can help you plan for 2021 and beyond, visit teamtsp.com or call 605-336-1160.

