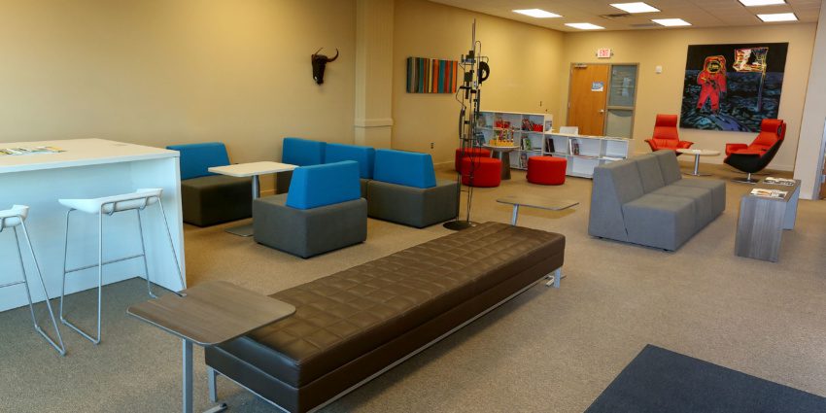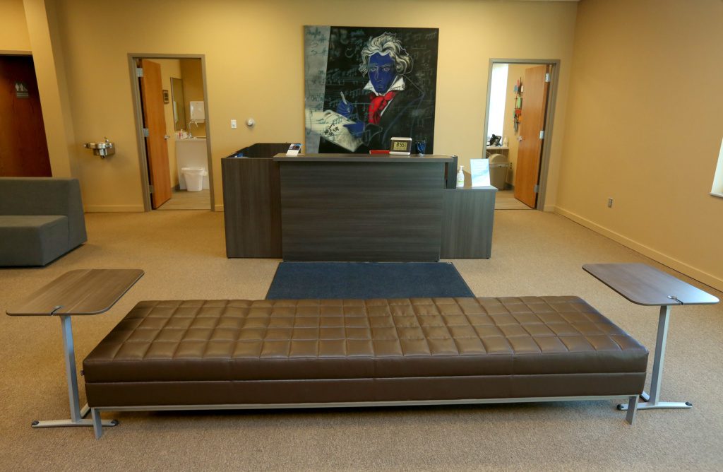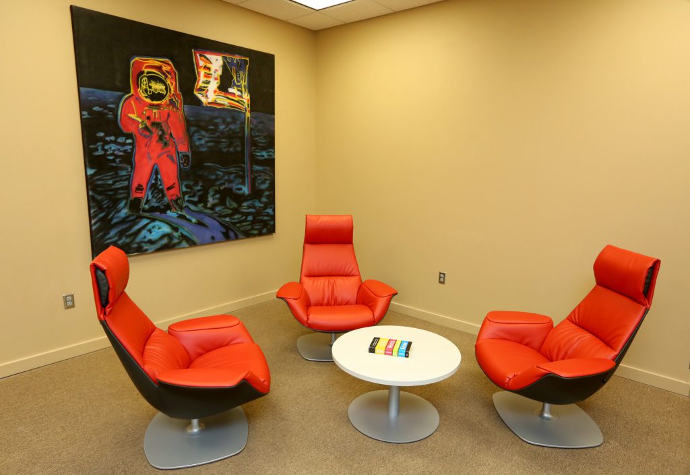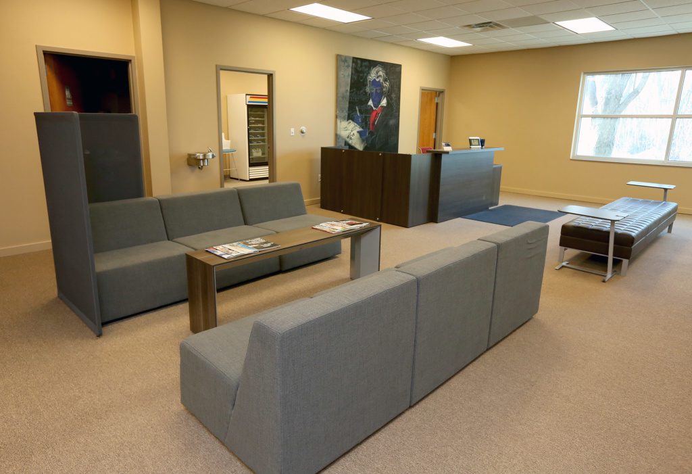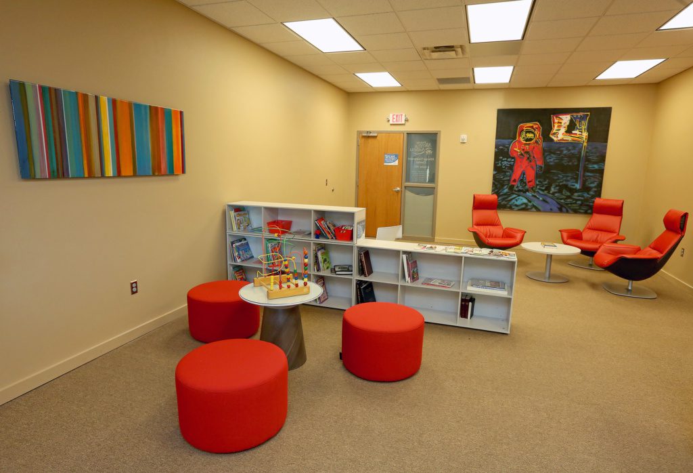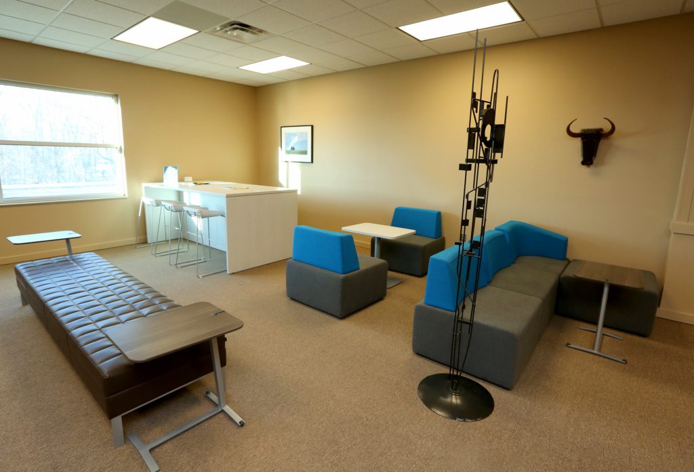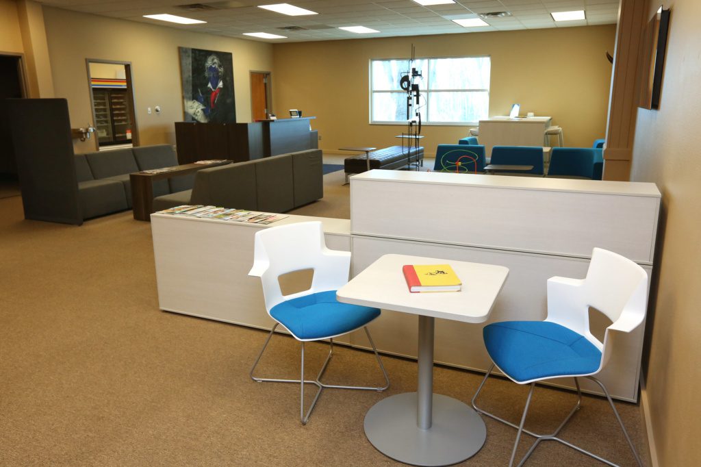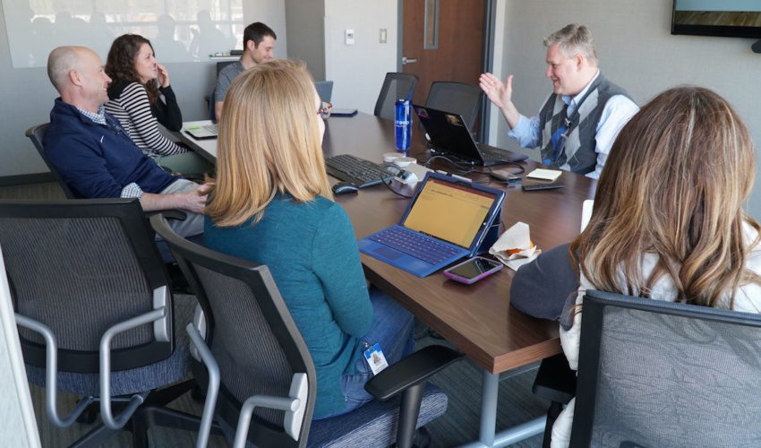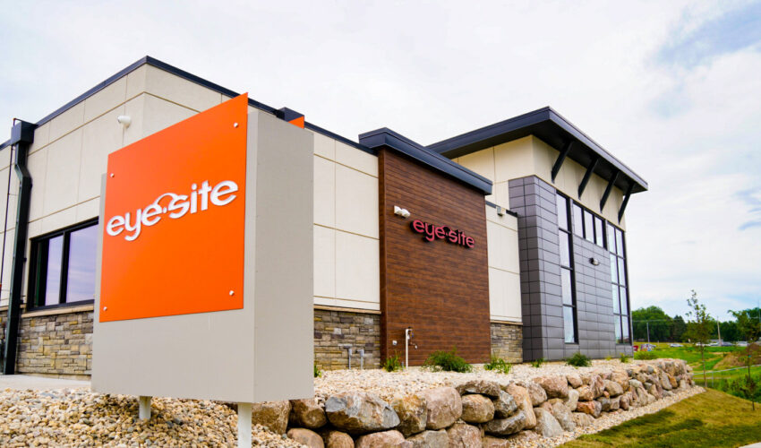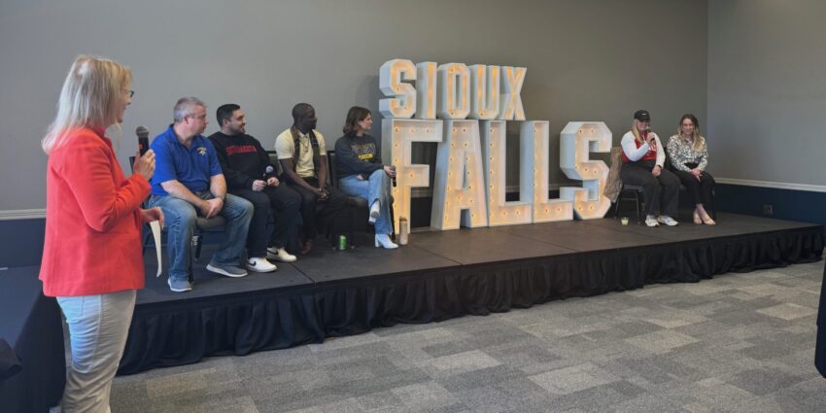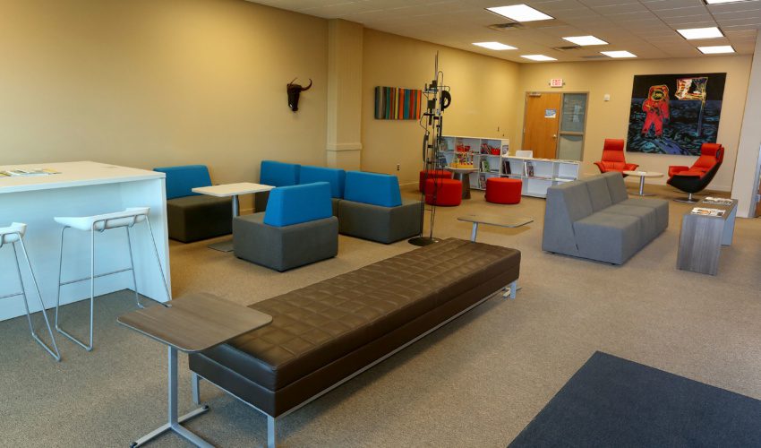When a waiting room becomes more than a waiting room
April 5, 2018
This piece is presented by Interstate Office Products.
In many cases, the goal for a medical provider is that patients spend as little time in the waiting room as possible.
At Dakota Allergy & Asthma, though, sometimes there’s no option but to wait.
Reactions are rare, but patients receiving allergy shots must stay an extra 30 minutes to be monitored.
“Allergy has changed a lot in the last few years,” said Dr. Mark Bubak, who opened the practice 17 years ago. “Most medications are over-the-counter, so my business has switched to a lot more immunotherapy – allergy shots – to get people on treatments so they can become less allergic.”
The demand for his services has been strong enough that he ran out of space. Patients were cramped as they waited the requisite 30 minutes.
Bubak knew he could provide a better experience, so he leased more space in the same building as his clinic at 2200 W. 49th St. and called on Interstate Office Products, which has helped design and furnish his office from the start.
“He was looking for us to give him an idea, and we know his style,” said Mark Payne, a workplace specialist at Interstate. “He’s not afraid to think differently. He likes to be edgier and a little more progressive.”
So Interstate used a cutting-edge approach with Dakota Allergy to start the new waiting room design. Designer Van Singrey handed Bubak a pair of goggles for a 360-degree virtual reality tour of his new space.
“To me, it really helps clients visualize,” Singrey said. “Mark doesn’t have a hard time with this, but a lot of people have a hard time picturing the space, and it really helps them understand.”
Bubak liked it right away.
“It was fun,” he said.
“Mark and Van work together really well,” Bubak said. “Mark had a bunch of ideas, and Van mocked them up, and we worked with my son on it. We switched color schemes back and forth, which was a lot easier than using a little swatch of fabric and trying to figure out what things looked like. And we figured out some spaces were too tight, and we could move things around.”
The nurse’s station sits in a central location, accessible by wheelchair and with views of the entire room.
“The line of sight to the desk area was important,” Payne said. “Nurses have to be able to see the whole room, so that was part of the planning.”
Around it, designated areas offer space that patients quickly can customize as they pass the time.
“There are different groupings with different styles of furniture,” Singrey said.
Some bright red Massaud chairs from Steelcase have been popular with patients.
“It’s strictly a lounge piece, so you’ll sit in that to read a magazine or relax,” Singrey said.
Other areas of the waiting room offer various styles of chairs and sofas, including desk-like space for laptops and seating designed for conversation.
“It’s set up with individual seating, lounge seating and interactive areas,” Payne said. “There’s also a fun table for kids to draw on, Steelcase Campfire, that encourages endless creations using dry erase markers. Nearby, an open bookcase provides access to children’s books as well.”
The room also deliberately includes open space, so kids can move around while parents easily can supervise.
“I wanted to have pods with multiple seating options to give people a lot of choices depending on their personality,” Bubak said.
“So we have some kid-friendly areas that are nicely separated from adults, and it’s relaxing. It’s stressful for some folks to get a shot. And if you’re hassled and uptight, I don’t think it helps make you less likely to have a reaction. Having fun and being relaxed helps people stay calm.”
Also noteworthy: There are no televisions.
“Instead, we have a lot of outlets,” Bubak said. “We all have to have our devices, and we have Wi-Fi, and that’s what people are using all the time. They bring work and homework. I tell the kids, somewhat jokingly, if you have allergies you’re more intelligent.”
A high table on one end of the room includes outlets in the middle.
“I like that, and the seats are far more comfortable than I thought,” Bubak added. “Sometimes, you think a modern look isn’t always comfortable, but these seats are.”
The space also is accented with modern, fun and colorful artwork from local artists, and the entire design is flexible enough that it can be changed as time goes along.
“I’m very happy with how it turned out,” Bubak said. “It’s been fun to work with them. They always come through. They have a consistent feel for us over the decades. That stability is handy. I know who to call.”

